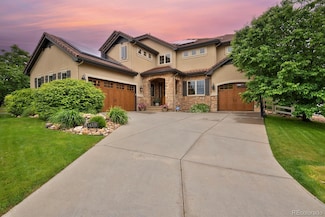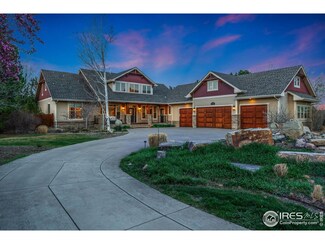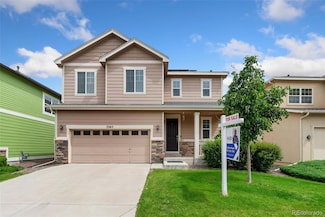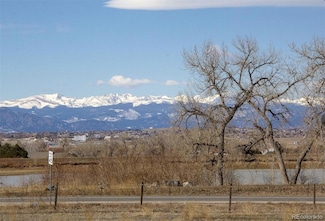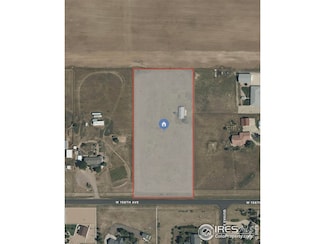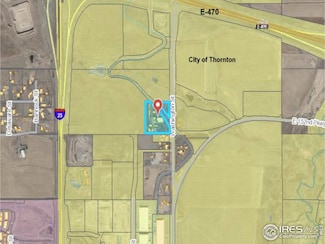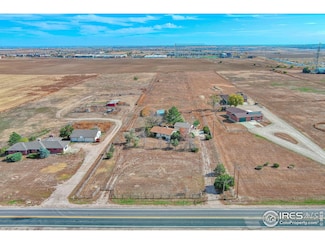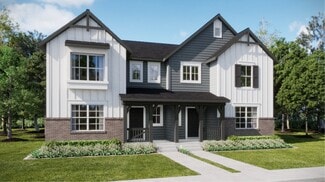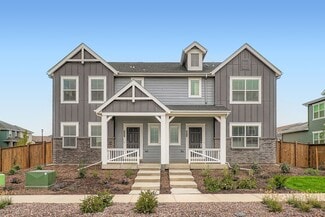$599,990
- 4 Beds
- 2.5 Baths
- 2,568 Sq Ft
1995 E 166th Ave, Thornton, CO 80602
Welcome Home! North Creek Farms Beautiful 2 Story! Corner Lot!! South Facing! Inviting Foyer with Bench as you enter this spacious home offers an Open Main Floor -Formal Living-Formal Dining-Office-Kitchen-Dining-Family Room w/ Gas Fireplace & Hardwood Floors Throughout! Inviting you upstairs to the 14x14 Loft area-Incredible Master Suite w/ 3 Sided Gas Fireplace-Bonus Room/Sitting Area-5 PC
Michelle Dent RE/MAX Momentum


