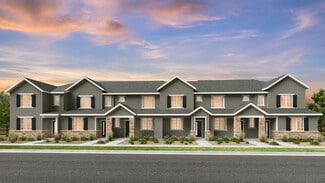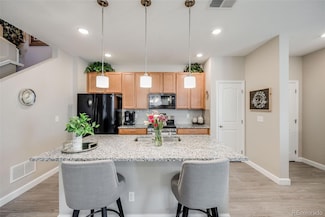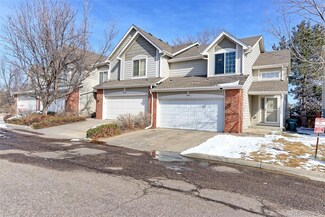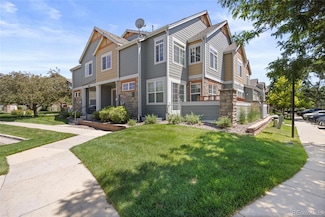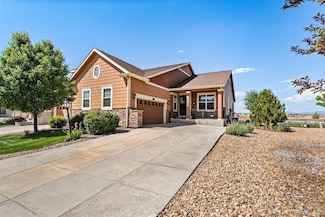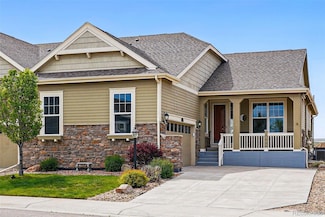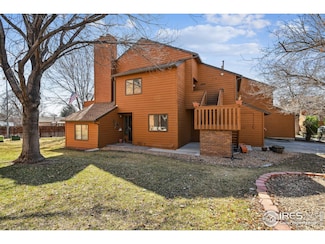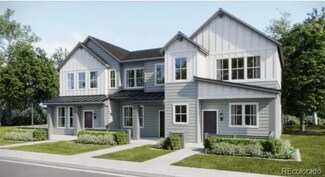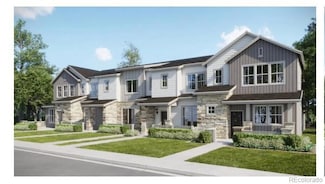$399,900
- 3 Beds
- 2.5 Baths
- 1,320 Sq Ft
12920 Jasmine St Unit F, Thornton, CO 80602
Offering a permanent 5.5% seller-assisted interest rate. Own this home for around $3,000/month with 10% down. Contact listing agent for details. Light, space, and comfort in all the right places! This 3-bedroom, 3-bath townhouse in Thornton checks the boxes for easy living. Step inside to find a bright, welcoming layout with natural light in every room. The spacious kitchen is ready for

Bernadette Melton
Compass - Denver
(844) 752-4005









