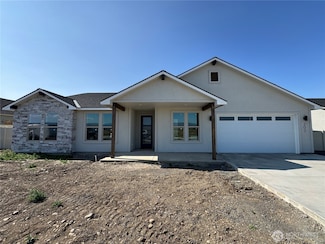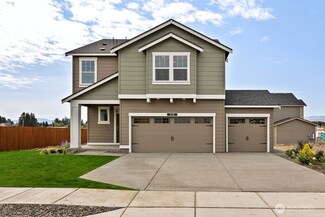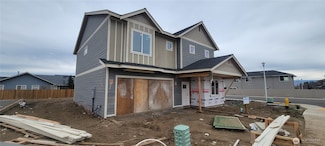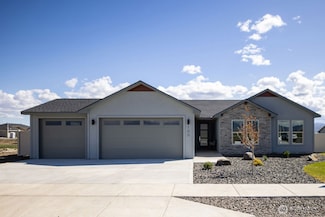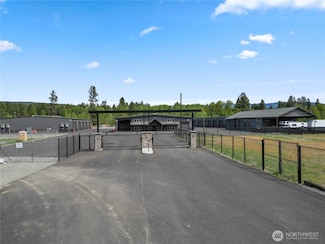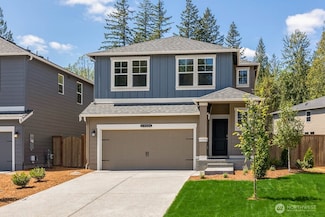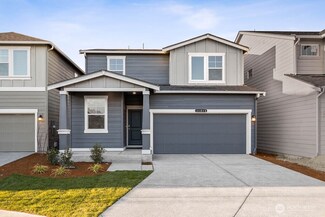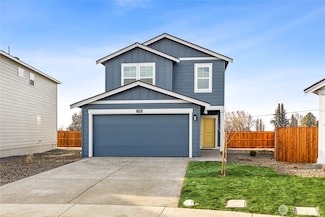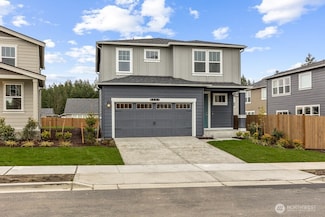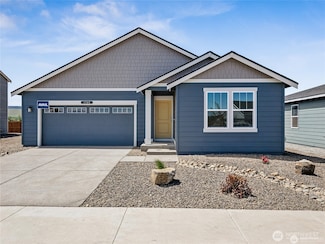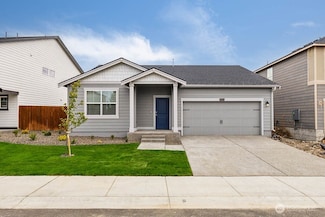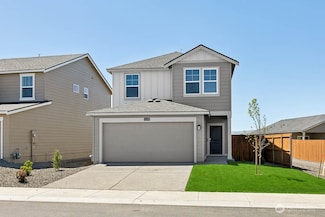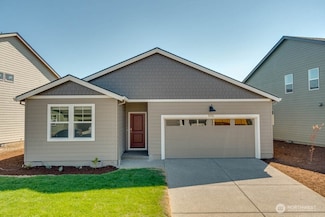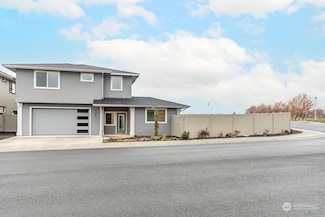$579,900 New Construction
- 4 Beds
- 3 Baths
- 1,904 Sq Ft
16283 Hwy 97, Ellensburg, WA 98926
$5,000 SELLER CREDIT & $5,500 LENDER CREDIT w/ Tara Brown @ 1st Security! Looking for some elbow room & a new house? This 1,904sqft home boasts a hard-to-find 4 bed/3 full baths on 13+ acres just NW of Ellensburg. Poised up on a small knoll, this brand new home features durable/low maint. vinyl plank floors, a spacious great room, & a split floor plan w/ primary bed on one end & guest beds on the
Toby Williams RE/MAX Community One Realty


