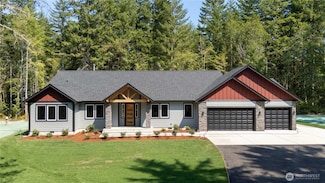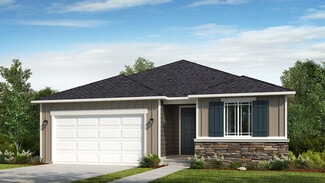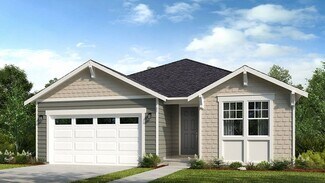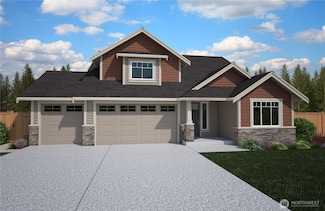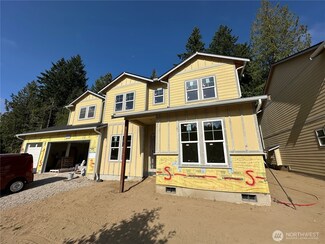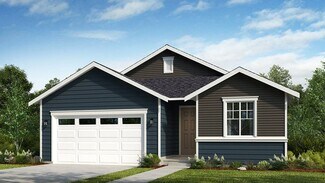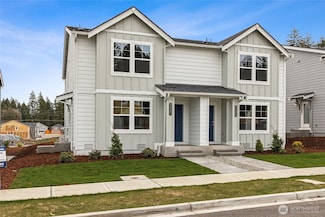$499,900 Open Sat 11AM - 4PM
- 3 Beds
- 2.5 Baths
- 1,343 Sq Ft
9739 Hay St SE, Yelm, WA 98597
Discover the Beech, a beautifully designed 2-story home that combines modern style with everyday functionality. The covered front porch sets a welcoming tone, while the open-concept layout inside offers the ideal space for entertaining and daily living. The chef-ready kitchen comes complete with quartz countertops, 42” white upper wood cabinetry, a full suite of stainless-steel appliances, and a
Zachary Penrod LGI Realty



