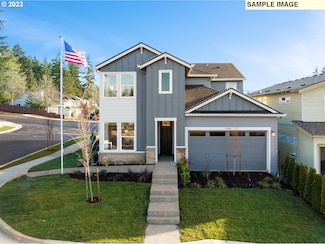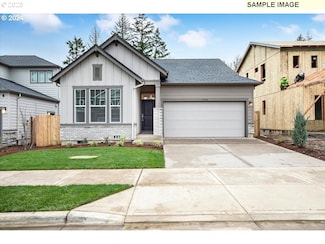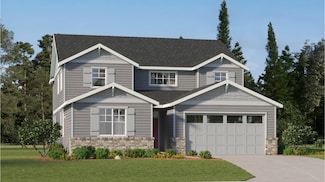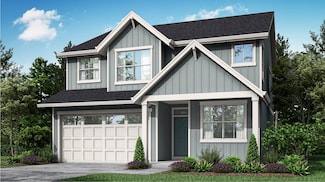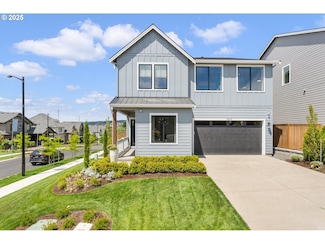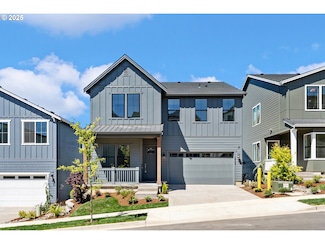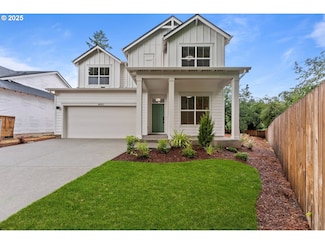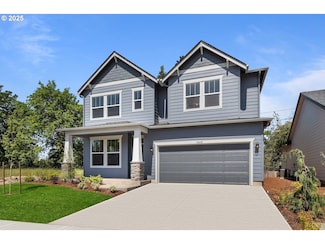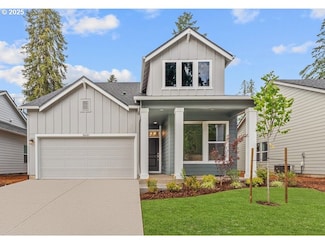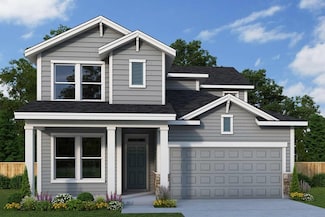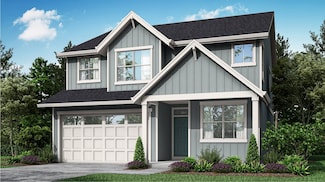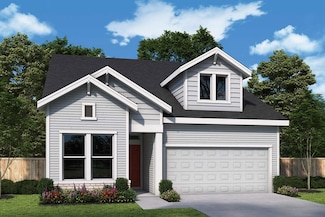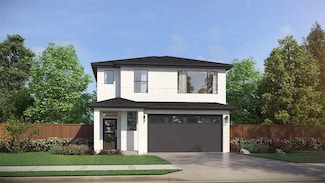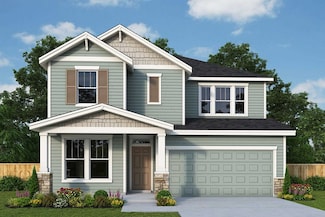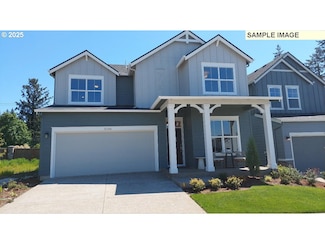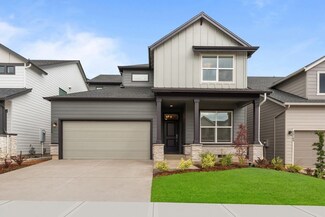$818,910 New Construction
- 4 Beds
- 3 Baths
- 3,202 Sq Ft
15474 SW Everglade Ave, Tigard, OR 97224
MODEL HOME OF SIMILAR PLAN AVAILABLE TO TOUR! Ask about Design Previews! Limited time opportunity to make interior selections on this under construction Eason with Daylight Bonus room and walk out to yard. Great area for Media or additional family room. Main level bedroom and full bathroom in this home provides flexibility for multi generational living and added convenience. Spacious Great room
Jessica Kindrick Weekley Homes LLC

