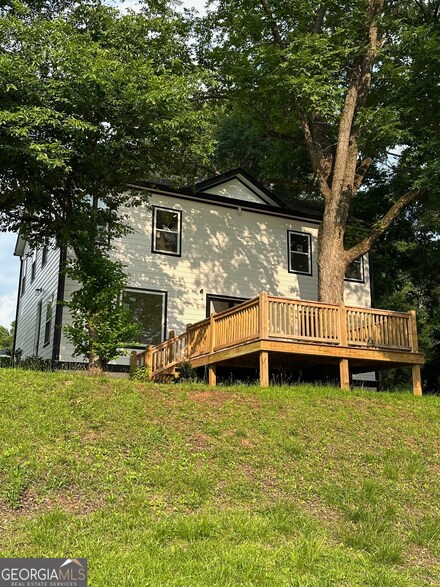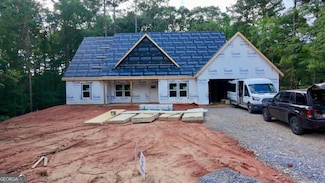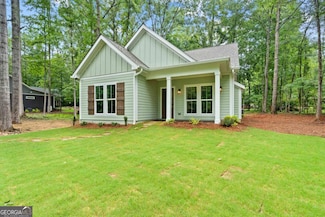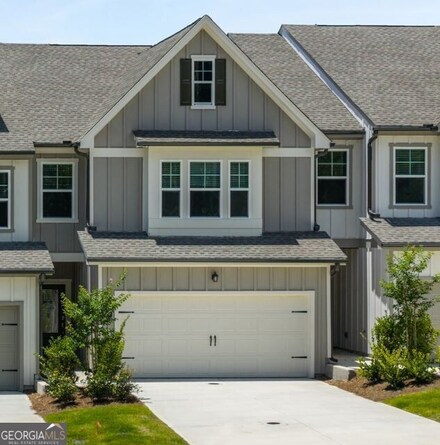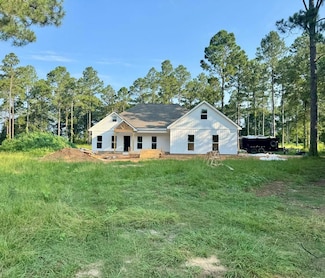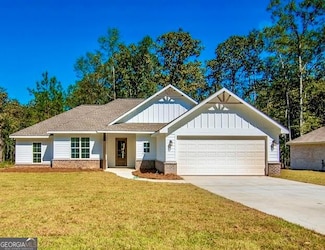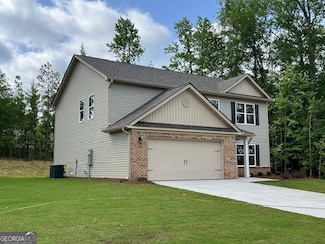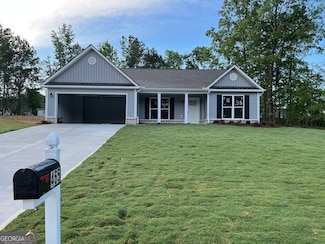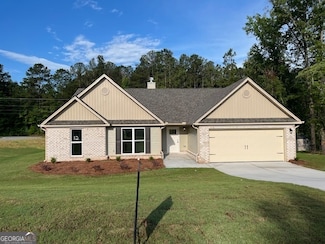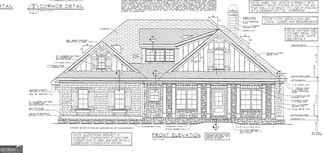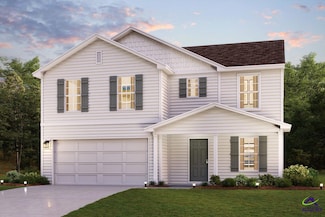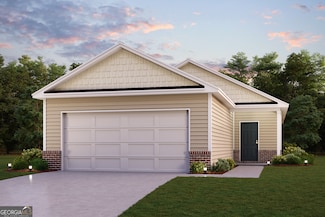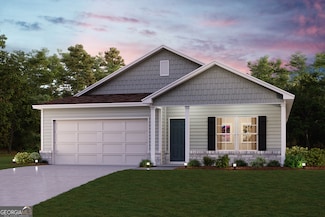$399,999 New Construction
- 5 Beds
- 4 Baths
- 2,600 Sq Ft
731 N Jefferson St NE, Milledgeville, GA 31061
Welcome home to this stunning new construction in Milledgeville featuring 5 bedrooms, 4 baths with a spacious master suite on the main level, including a spa-like bathroom with a soaking tub, walk-in shower, and a large walk-in closet. A gourmet kitchen with bright white cabinetry and granite countertops, along with a lovely deck in front, perfect for enjoying your morning coffee. Enjoy the open

Vickie Melder
HRP Realty
(478) 654-8312

