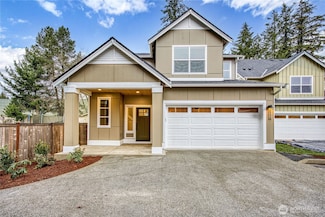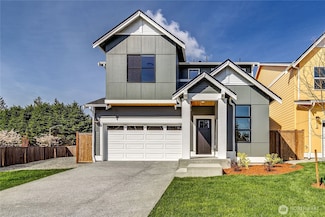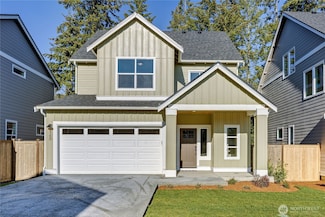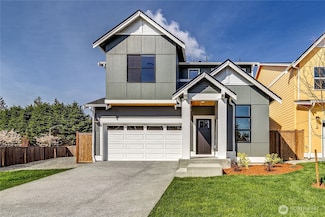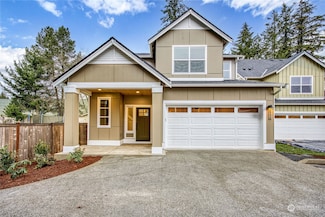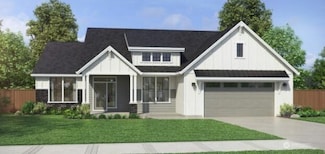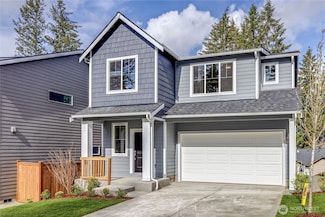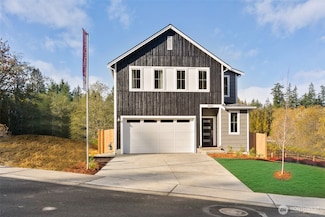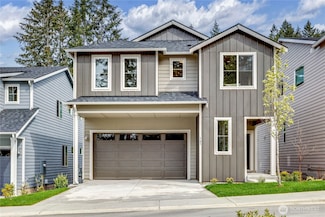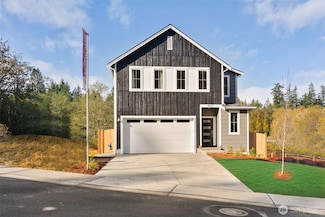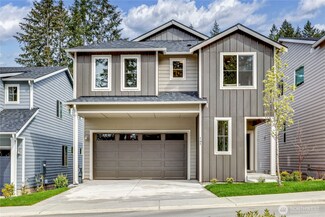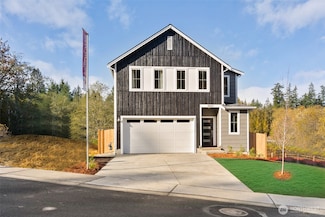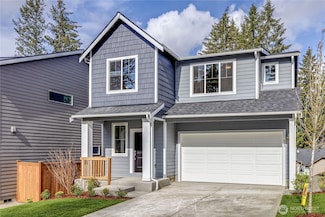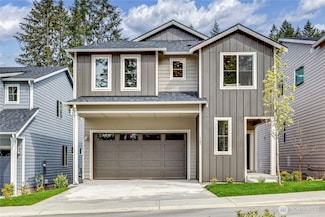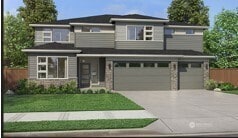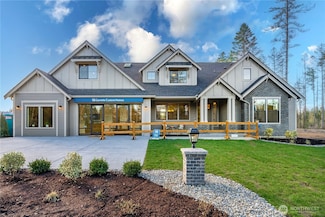$614,950 Open Mon 12PM - 4PM
- 3 Beds
- 2.5 Baths
- 1,900 Sq Ft
5044 NW Cedarside Loop, Silverdale, WA 98383
$10K BUYER CREDIT! Hillsdale by Lungren Homes. 30 New Homes, 5 New Plans. Minutes to Silverdale, Bangor, Puget Sound Shipyard. Central Kitsap Schools including the neighboring Silverdale Elementary w/community gate access & recently built CK Middle & High. Homes feature quartz counters, luxury vinyl plank flooring, soft close cabinets, fully landscaped yards, fenced rear yards, heat pump
Steven Derrig Windermere RE West Sound Inc.

