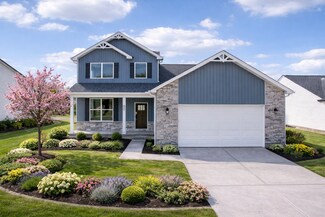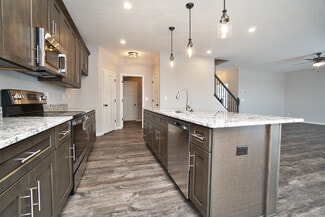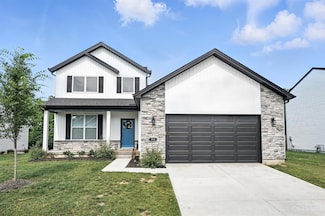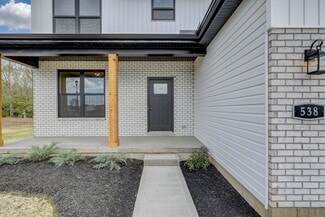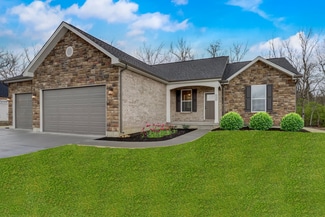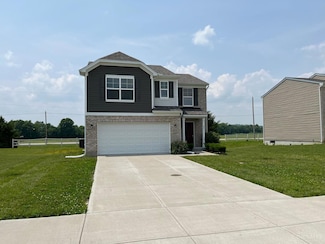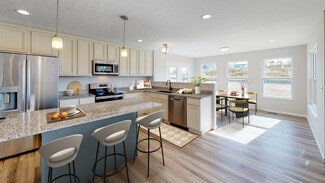$220,000
- 3 Beds
- 1 Bath
- 768 Sq Ft
201 Burke St, Trenton, OH 45067
Cozy Flexible-Layout Residence Charming and functional 3 bedroom home with newer roof and siding installed in 2021. Beautiful kitchen includes quartz counter tops, Italian water jet, cut backsplash, a handsfree motion operated faucet, and soft close cabinets. Bathroom comes with marble flooring and a Bluetooth speaker built into the bathroom ceiling. There's lots of storage space in the
April Rockey Coldwell Banker Realty



