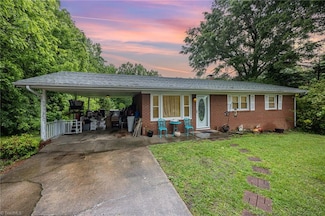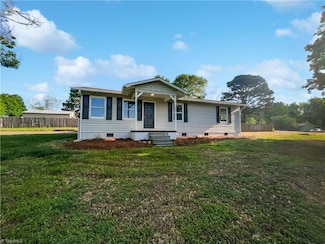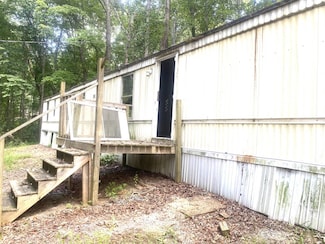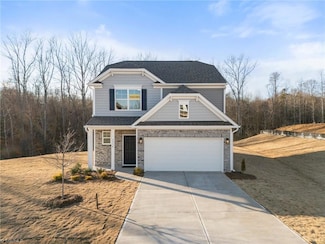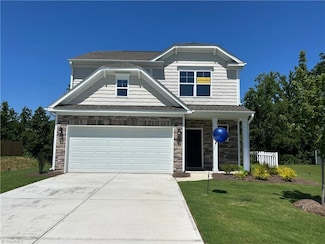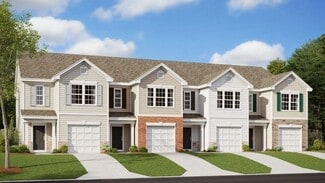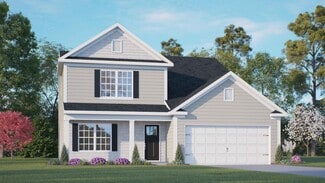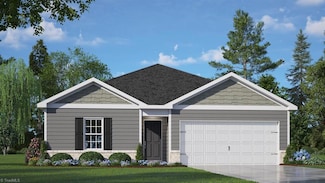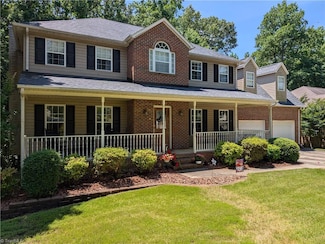$160,000
- 3 Beds
- 1 Bath
- 1,000 Sq Ft
5338 Trinity Blvd, Trinity, NC 27370
Welcome to this 3-bedroom, 1-bath brick ranch in Trinity! This home features a spacious fenced backyard, perfect for outdoor living. Being sold as-is and subject to a 10-day upset bid period — a great opportunity to make it your own!
Katie Brown Allen Tate-Asheboro

