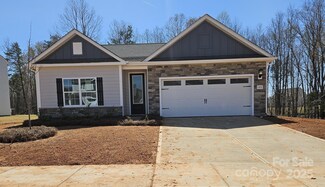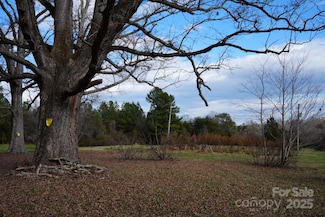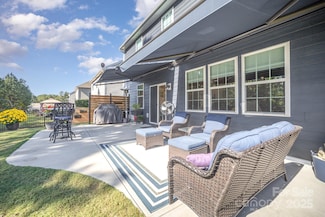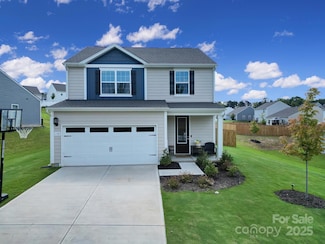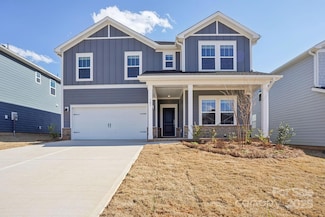$364,900 Sold May 02, 2025
145 Adams Tree Way, Troutman, NC 28166
- 3 Beds
- 2 Baths
- 1,552 Sq Ft
- Built 2025
Last Sold Summary
- 1% Below List Price
- $235/SF
- 78 Days On Market
Last Listing Agent Michael Sceau LGI Homes NC LLC
145 Adams Tree Way, Troutman, NC 28166
