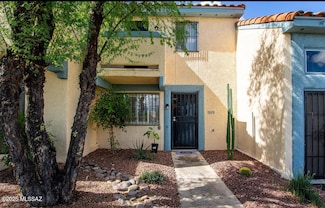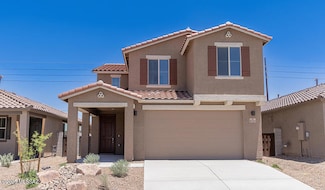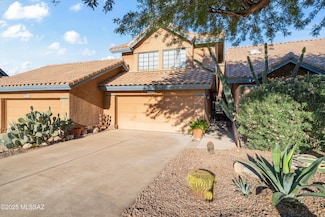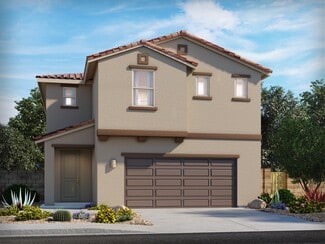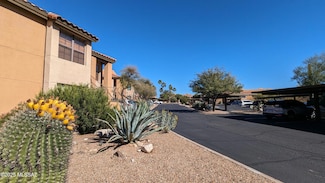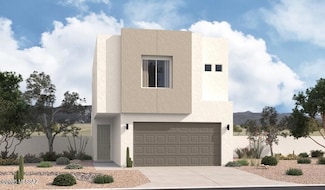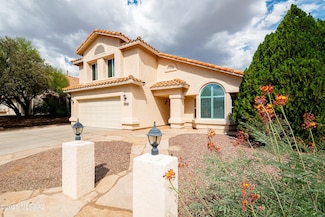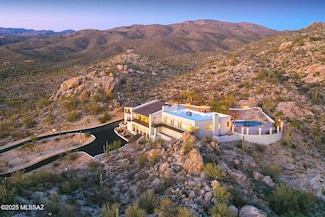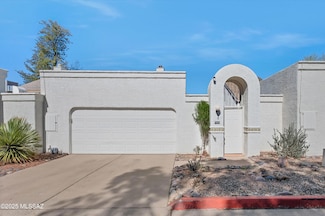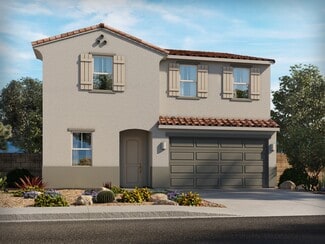$240,999
- 2 Beds
- 1.5 Baths
- 864 Sq Ft
2676 W Avenida Azahar, Tucson, AZ 85745
Discover this charming contemporary two-story townhouse featuring 2 bedrooms and 2 bathrooms across 864 square feet of stylish living space. The home boasts sleek tile flooring throughout the main areas, with cozy carpeting in the bedrooms for added comfort. One of the bedrooms includes a private balcony, perfect for enjoying morning coffee or evening sunsets. Step outside to a spacious backyard
Martha Dabdoub Realty MD LLC

