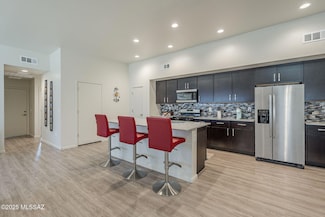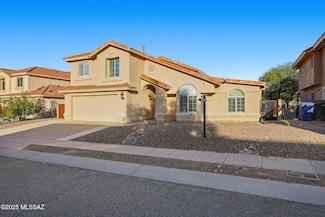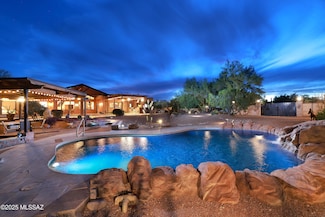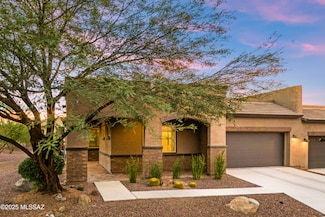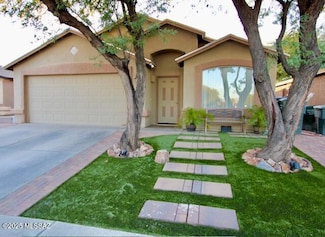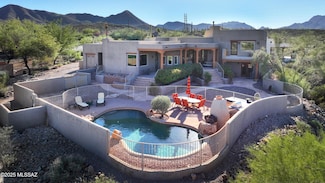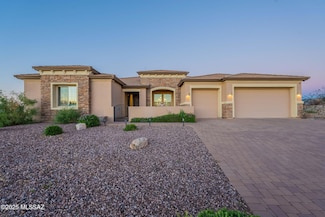$344,000
- 3 Beds
- 2 Baths
- 1,500 Sq Ft
1845 S Poetry Ln, Tucson, AZ 85711
This home features an inviting and modern design, highlighted by elegant quartz kitchen counters that provide both beauty and durability. The kitchen is equipped with a gas range, complemented by stainless steel appliances. With three bedrooms and two bathrooms, there's plenty of room for comfort and privacy. Additionally, the home boasts a water softener system and a reverse osmosis system in

Laurie Hassey
Long Realty
(520) 348-3344

