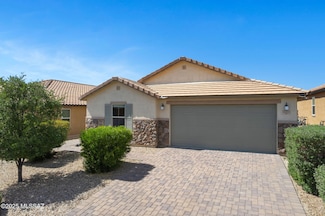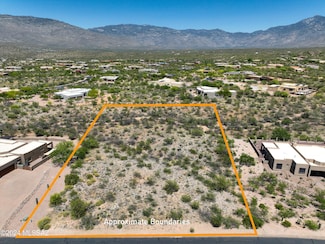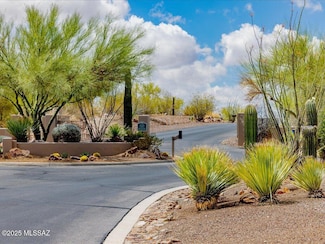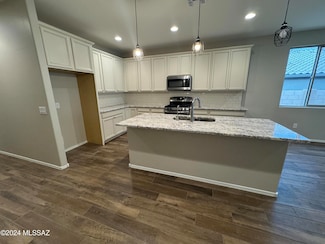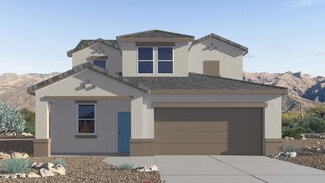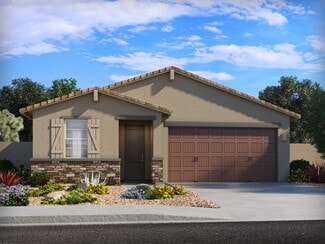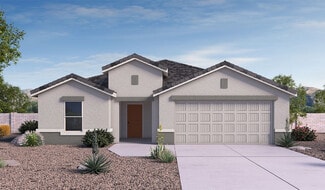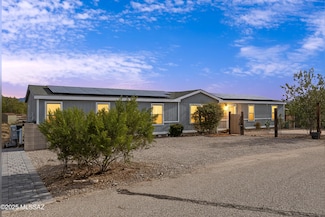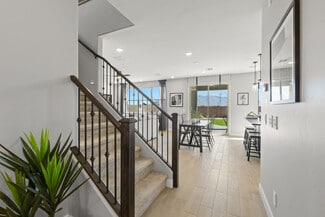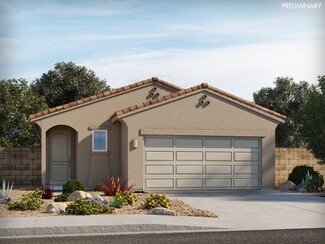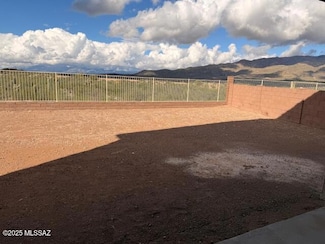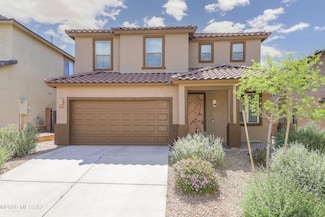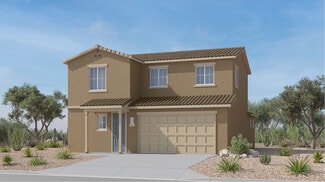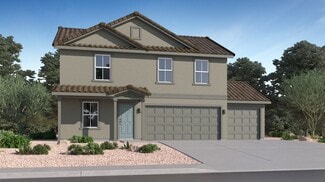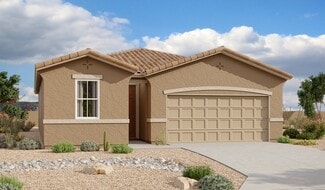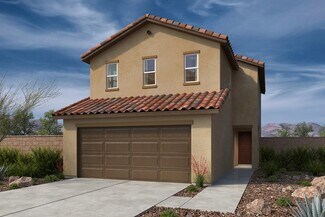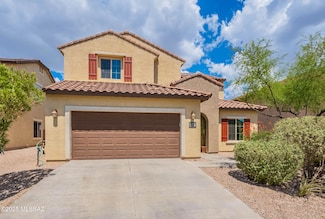$378,900
- 4 Beds
- 2 Baths
- 2,013 Sq Ft
14241 E Bolster Dr, Vail, AZ 85641
Located in the prestigious Estates at Rancho Del Lago, this 4br/2ba home is ready for new owners. Inside boasts a large open floor plan with a split bedroom layout, fresh paint, tile throughout main living area, a massive kitchen/island with plenty of cooking space, storage, and stainless appliances. Out back you will be ready for entertaining with a section of turf grass, decorative gravel,
Rusty Caldwell Tierra Antigua Realty

