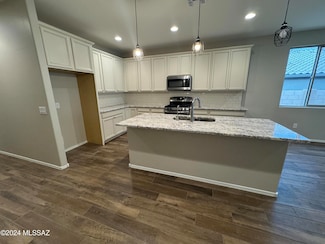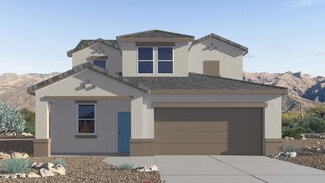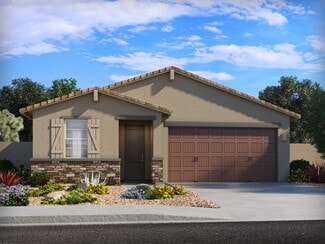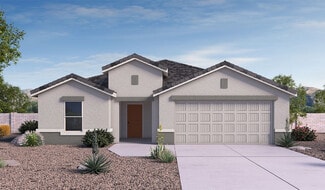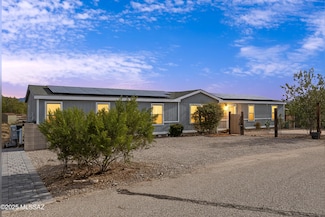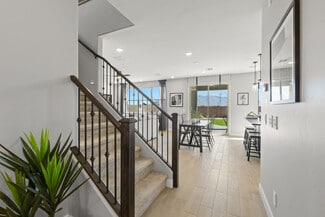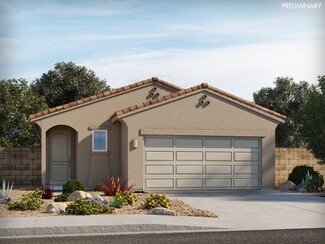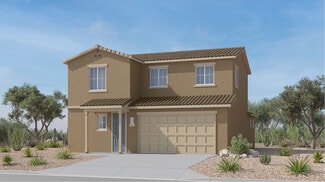$420,000
- 3 Beds
- 2.5 Baths
- 2,022 Sq Ft
9721 E Copper Glance Trail, Tucson, AZ 85747
Seller will credit buyer $5,000 towards BACKYARD LANDSCAPING! Welcome to this stunning, 3 bedroom, 3 bath home in the highly sought-after Saguaro Trails community! PAID OFF SOLAR included with the right offer, you'll enjoy energy savings from day one! Step inside to find a thoughtfully designed layout featuring a 2-car garage, bonus room/den, and personalized kitchen with a quartz island and
Allie Pastore Real Broker
















