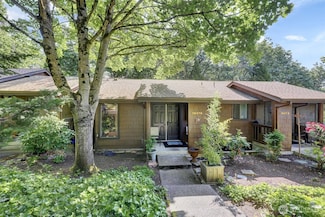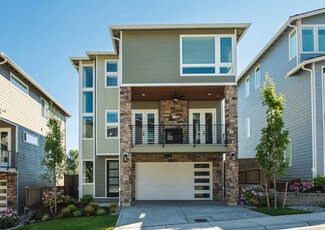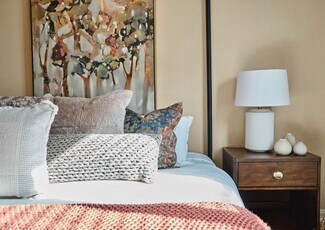Why Live in Foster Heights
Foster Heights in Tukwila is a small neighborhood nestled between major highways, just four miles from Seattle International Airport and 12 miles from Seattle. The area features a variety of home styles, including mid-century, Arts and Crafts, ranch, and cape-cod-style houses, many of which date back to the 1940s through the 1980s. These homes typically have two to three bedrooms and are situated on larger lots. The neighborhood is part of the Tukwila School District, with local schools offering a range of educational programs and extracurricular activities. Foster Heights is known for its family-friendly environment, with numerous parks and sports facilities, including the 9-acre Joseph Foster Memorial Park and the Foster Golf Links course. Outdoor enthusiasts can enjoy the 19-mile Green River Trail, which connects various parks and landscapes. The Tukwila Pool provides year-round aquatic activities for residents. Dining options in Foster Heights feature a diverse array of ethnic foods, particularly African and Asian cuisines, with notable spots like Juba Restaurant and Café and the Spice Bridge Food Hall. The nearby Tukwila Village Farmers Market offers fresh produce from refugee and immigrant community members. For shopping, residents have easy access to the Tukwila Urban District, Westfield Southcenter Mall, and local stores like Target and Costco. The Museum of Flight, located three miles away, provides educational and recreational opportunities for families. Foster Heights offers a blend of cultural diversity and convenient amenities, making it an appealing choice for potential homebuyers.
Home Trends in Foster Heights, WA
On average, homes in Foster Heights, Tukwila sell after 52 days on the market compared to the national average of 52 days. The median sale price for homes in Foster Heights, Tukwila over the last 12 months is $700,000, up 31% from the median home sale price over the previous 12 months.
Median Sale Price
$700,000
Median Single Family Sale Price
$692,500
Average Price Per Sq Ft
$361
Number of Homes for Sale
1
Last 12 months Home Sales
5
Median List Price
$719,500
Median Change From 1st List Price
1%
Median Home Sale Price YoY Change
31%

















