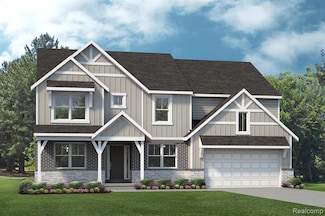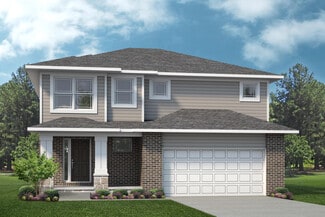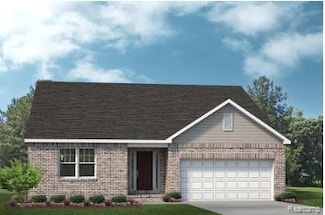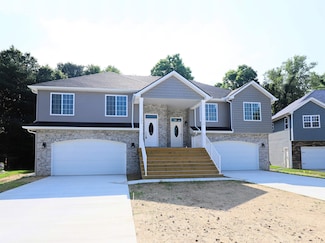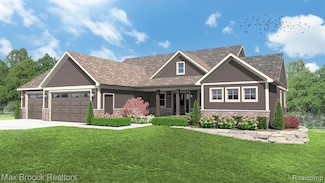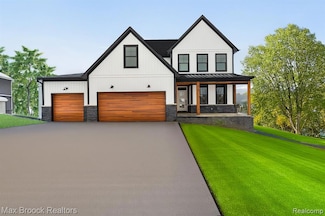$532,050 New Construction
- 4 Beds
- 2.5 Baths
- 3,050 Sq Ft
16257 Rogan Dr, Linden, MI 48451
This beautiful new home at Cider Creek will be move-in ready by spring/summer 2026! The Berkeley plan has four bedrooms, two full baths, and a half bath. Walk through the foyer and find yourself flanked by a formal dining room and a living room. Enjoy the expansive feeling of an open floor plan with a great room that stretches uninterrupted into the nook and kitchen with luxury vinyl throughout
Anthony Lombardo Lombardo Realty

