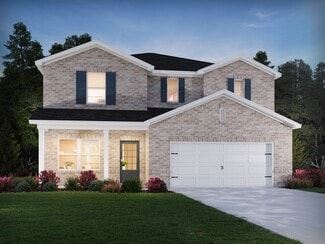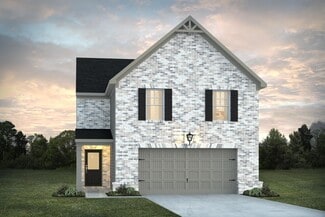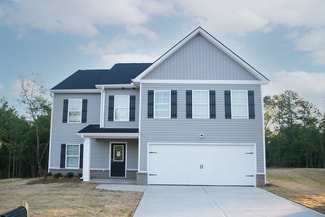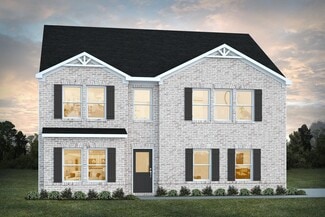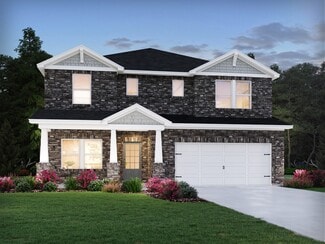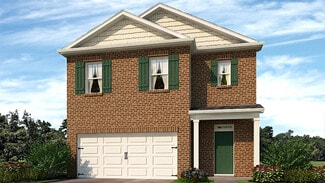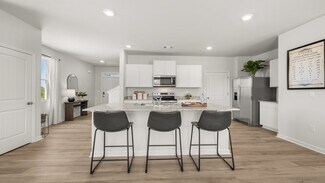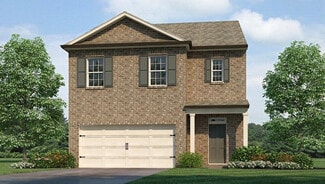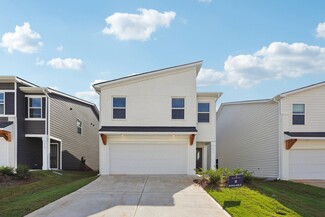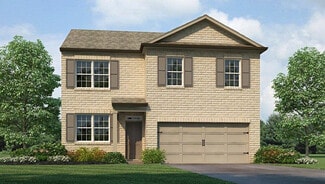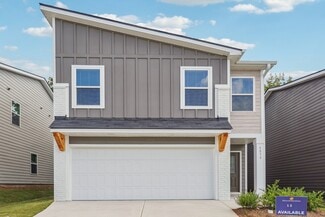$229,900 New Construction
- 2 Beds
- 1 Bath
- 609 Sq Ft
6305 Shannon Pkwy Unit 201, Union City, GA 30291
Welcome to Union Park Cottages, where innovation meets intentional living. This one-level Alabama floor plan redefines modern efficiency with a luxurious edge, blending high design with eco-conscious living in a thoughtfully curated micro-home community. Step inside and experience soaring 14'+ ceilings, water-resistant flooring, and designer LED recessed lighting that illuminate the open

Ebonee Clark
Indigo Road Realty
(470) 837-5550




