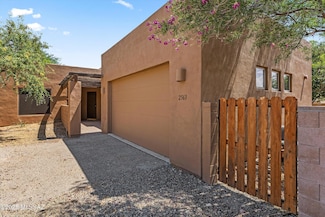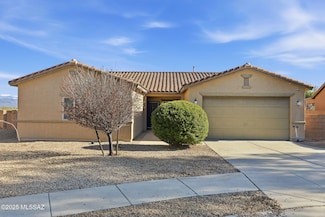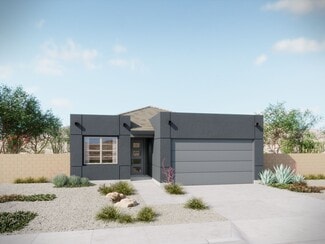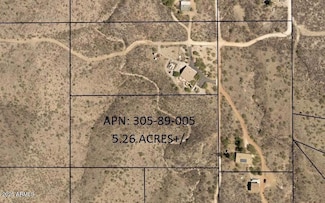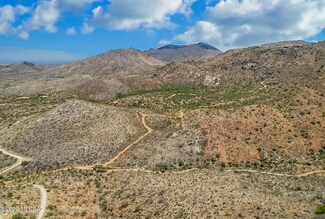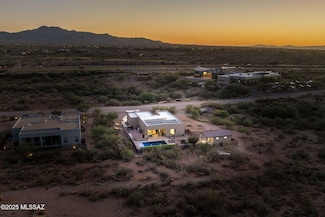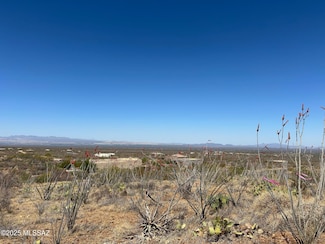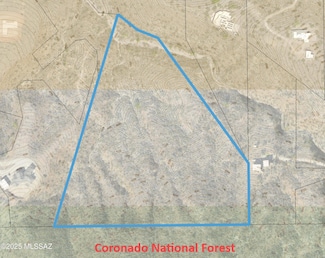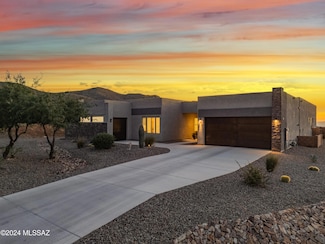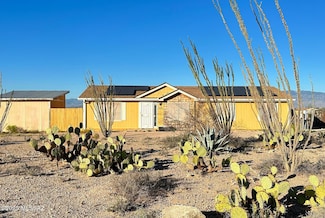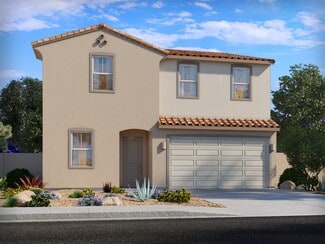$1,149,900 New Construction
- 3 Beds
- 3.5 Baths
- 3,002 Sq Ft
8125 Circle C Ranch Rd, Vail, AZ 85641
Coyote Creek NEW CONSTRUCTION COMPLETED NOV 2025. Features 3002 sq ft of well thought out living space with 3 bedrooms with en-suites and walk-in closets, great room and kitchen designed to entertain, large windows and sliding glass wall to enjoy the beautiful Rincon Mountain views. Spacious office complete with natural light filtering through the large windows, and generous sized 3 car garage.
Thomas Norris One Resource Realty, LLC


