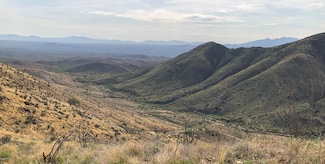$339,000
- Land
- 4.17 Acres
- $81,295 per Acre
15252 E Tumbling West Ranch Place Unit 133, Rincon Valley, AZ 85641
Welcome to Coyote Creek, a premier gated enclave set in the pristine Rincon Valley, just moments from Saguaro National Park. Thoughtfully designed to preserve open space and the surrounding natural landscape, Coyote Creek offers a rare sense of serenity and connection to the Sonoran Desert.This exceptional offering presents a 4.17-acre double lot, providing maximum privacy and flexibility
Denise Newton Realty Executives Arizona Territory












