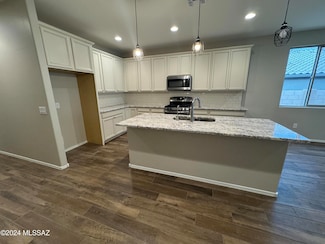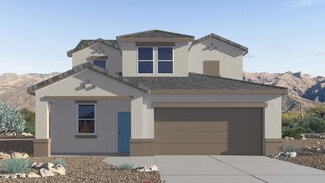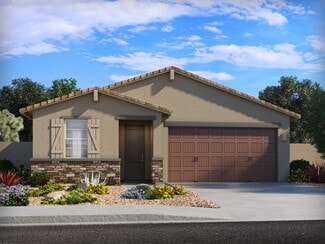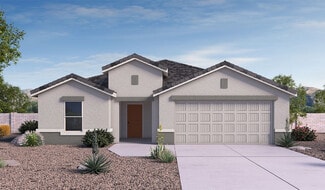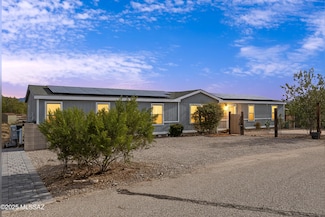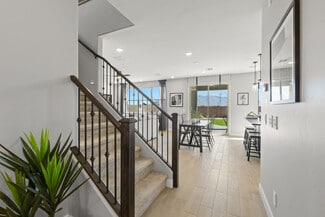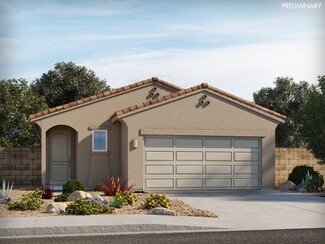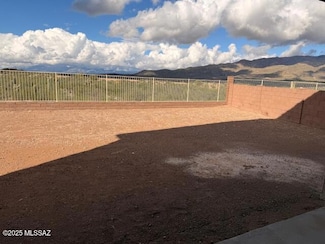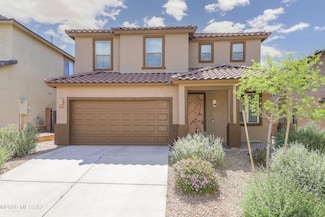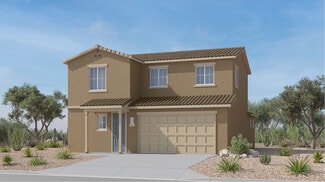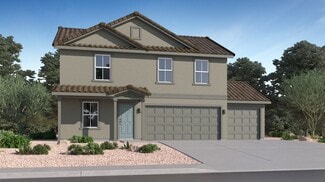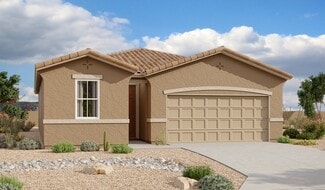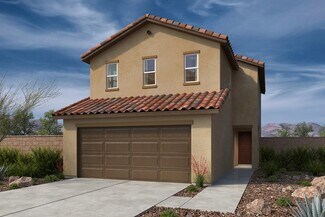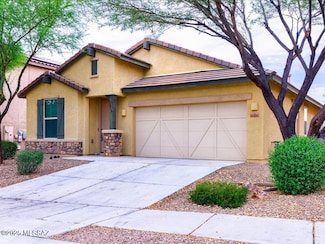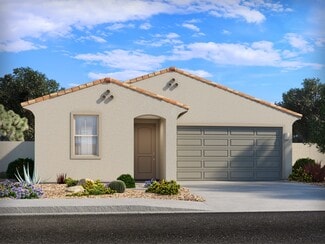$338,500
- 4 Beds
- 3 Baths
- 2,090 Sq Ft
10207 S Moonlit Riverwalk Trail, Vail, AZ 85641
SHORT SALE ALERT!Don't miss this incredible opportunity! This 4-bedroom, 3-bath home offers 2,090 sq. ft. of stylish, modern living with upgrades throughout. The open, flexible floor plan is perfect for next-gen living or multigenerational families.The kitchen is a showstopper, featuring shaker-style cabinetry, granite countertops, and a massive breakfast bar island — ideal for gatherings
Raul Rodriguez United Real Estate Specialists

