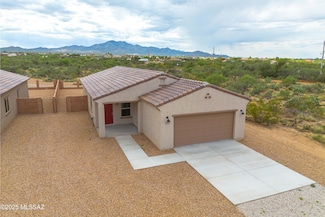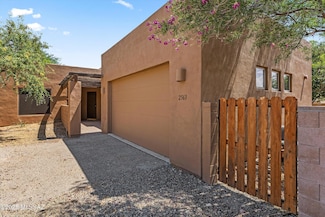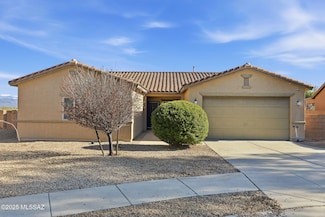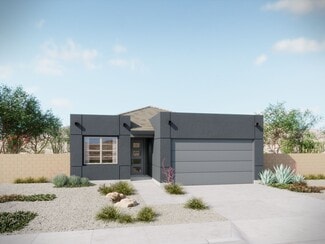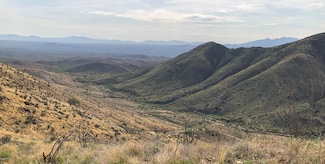$388,900 New Construction
- 4 Beds
- 2 Baths
- 1,823 Sq Ft
1063 S Chatfield Dr, Vail, AZ 85641
Experience the charm of The Cali, on a cul-de-sac lot with no rear neighbors, and beautiful desert and mountain views from your outdoor oaisis. This thoughtfully laid-out, single-story home offers 1,823 square feet of versatile living space designed to meet the needs of modern families. Step into the inviting entryway, where you're welcomed by a spacious great room that serves as the heart of the
Michele Durco-Ahern DRH Properties Inc.




