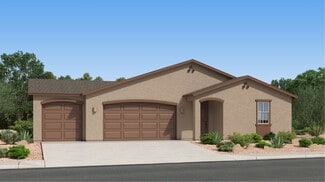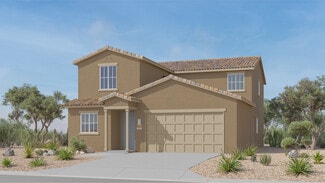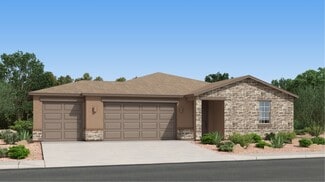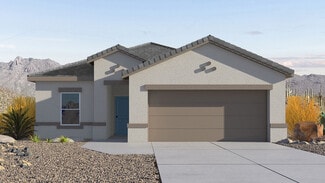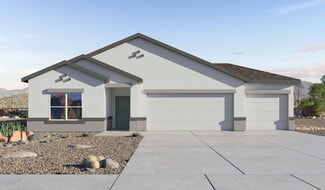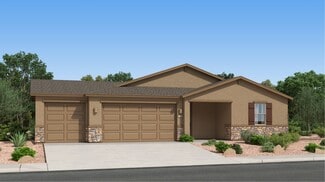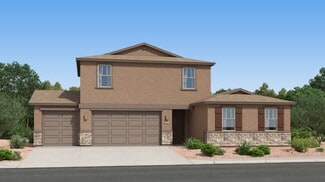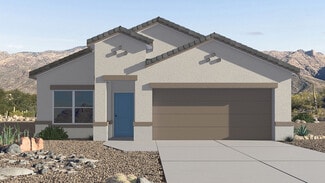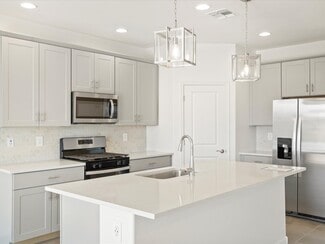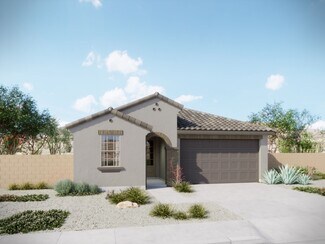$400,000
- 3 Beds
- 3 Baths
- 2,700 Sq Ft
14260 E Placita Lago Verde, Vail, AZ 85641
PRICED TO SELL plus Solar! This home offers incredible value with Solar for just $100/month, potentially boosting your buying power by $14K or more. Located in Vail's, Rancho Del Lago, the home features a primary owner's suite, two additional bedrooms, and a loft upstairs. Downstairs boasts a spacious great room, chef's kitchen, and a flexible den or office that can easily serve as a 4th bedroom

Michelle Ripley
Keller Williams Southern Arizona
(520) 675-4499













