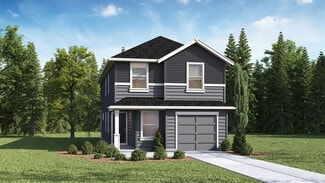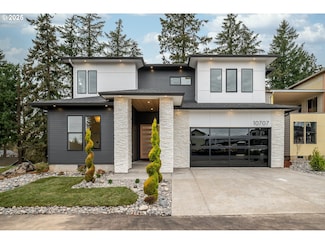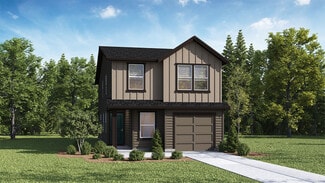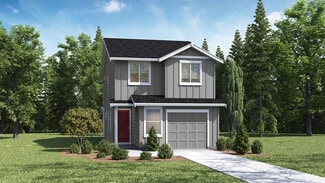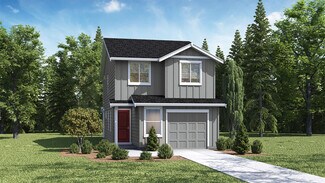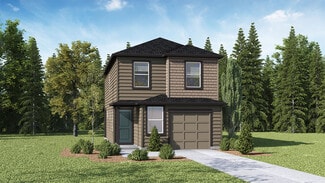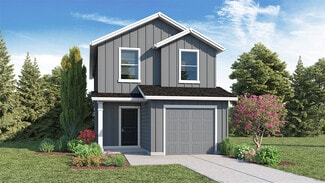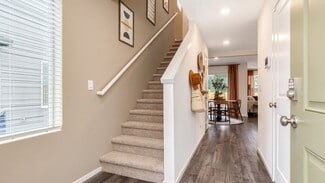$419,995 New Construction
- 3 Beds
- 2 Baths
- 1,361 Sq Ft
5419 NE 65th St, Vancouver, WA 98661
Special Savings Event - NOW is the time to buy at Cottages at 66th! Quick move-in new construction opportunity! For a limited time, get a below market rate PLUS a big closing cost credit with preferred lender DHI Mortgage when you act now! Located in the Minnehaha neighborhood of Vancouver, this farmhouse-style new build home has been thoughtfully designed to maximize 1,361 square feet with 3
Katherine Dodd D. R. Horton



