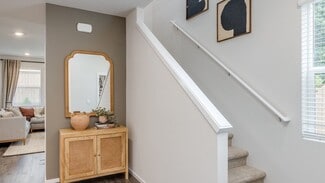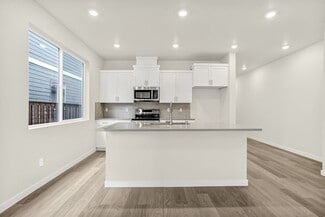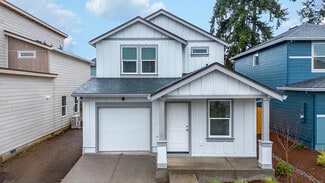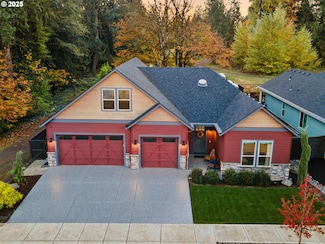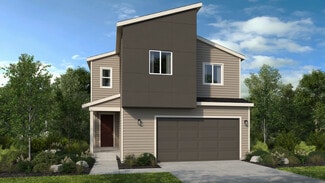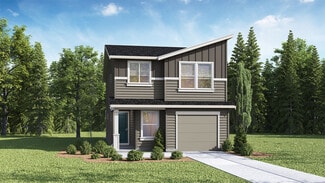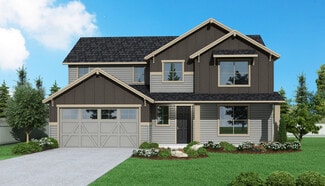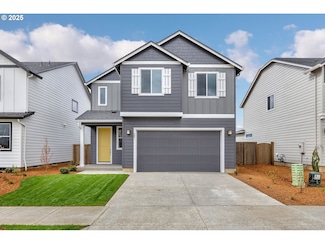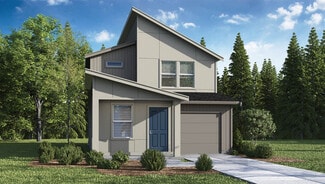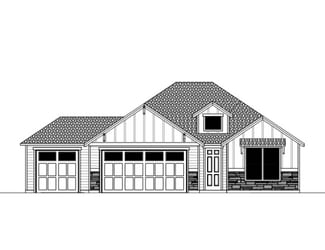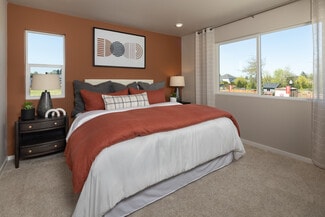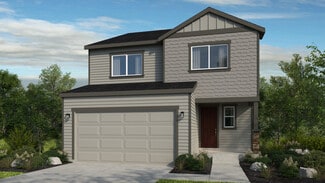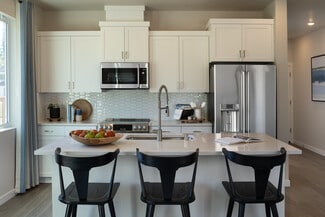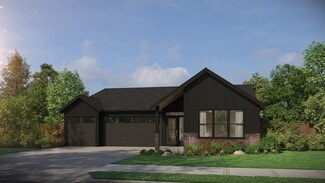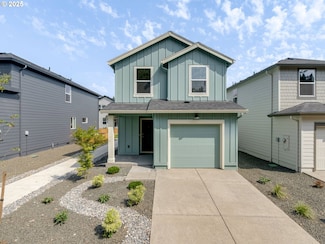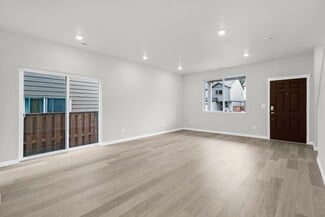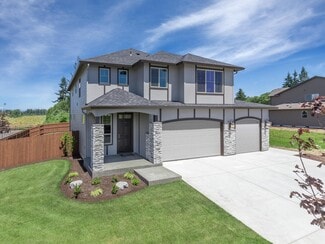$600,000
- 4 Beds
- 2.5 Baths
- 2,445 Sq Ft
2101 NE 151st Ct, Vancouver, WA 98684
Take a look at this almost a quarter of an acre property backing green space right in town! Relaxation in the back yard is easily found while surrounded by mature arborvitaes and a beautiful weeping willow tree. Plenty of room for all types of yard games while quality time can be made hanging out on the large covered patio. This property also has an amazing 15x20 workshop with electricity running
Courtney Jackson Real Broker LLC






