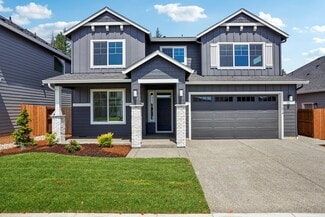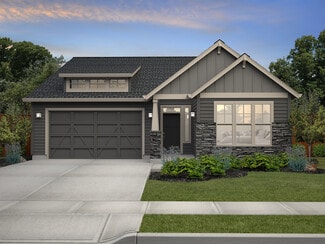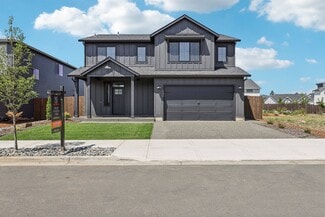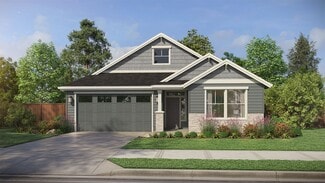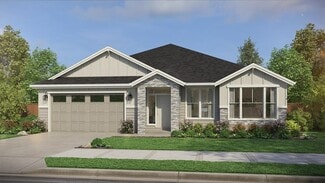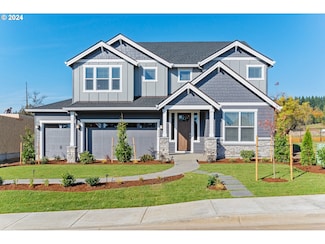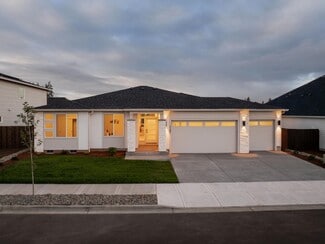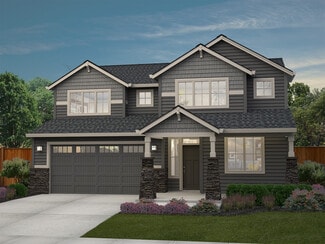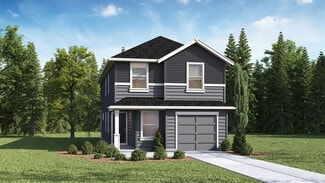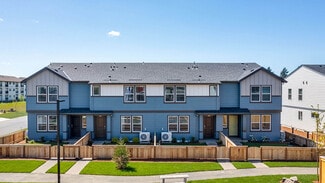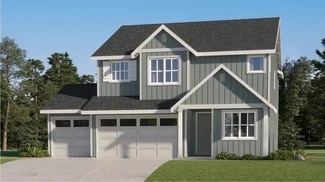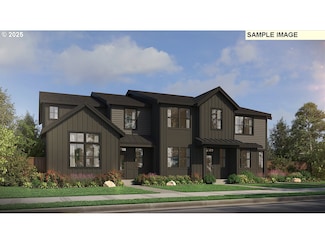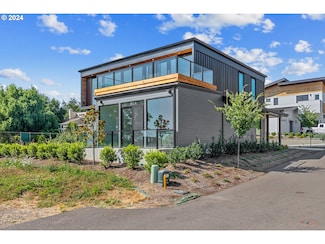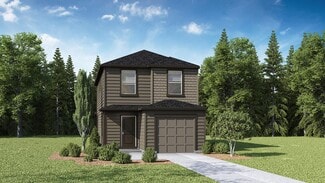$570,000 New Construction
- 4 Beds
- 2.5 Baths
- 2,014 Sq Ft
12217 NE 107th Way, Vancouver, WA 98682
THIS HOUSE, THESE PICS, MOVE IN READY. 4 bedrooms and 2.5 bathrooms in over 2000 sqft! Quartz slab in kitchen and baths. Wood laminate in entry, kitchen, nook and living room. Fireplace, 9 foot ceilings, designer cabinets, covered patio, fencing, front and back yard landscaping. Lender and builder credits available. Call for details.

Travis Glendenning
FBR Realty, Inc.
(360) 310-4469



