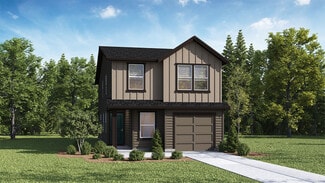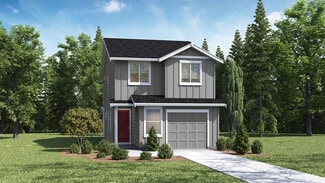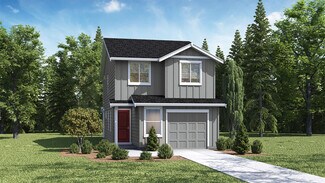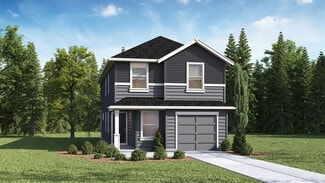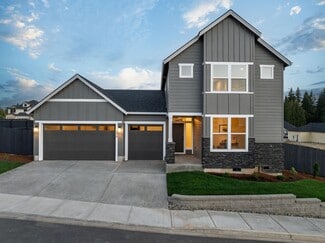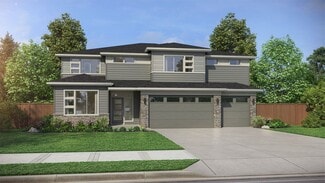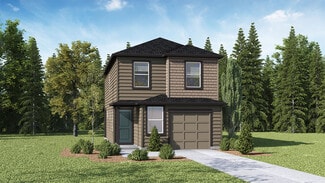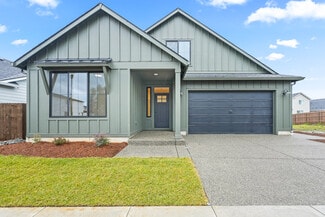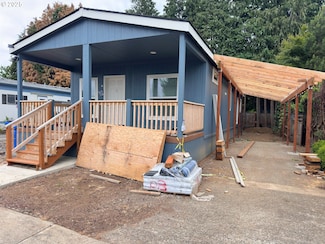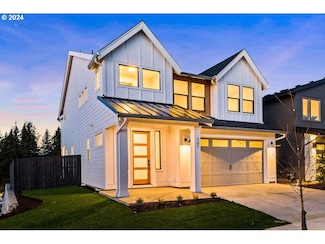$549,995 Open Wed 11AM - 5:30PM
- 3 Beds
- 2.5 Baths
- 1,929 Sq Ft
1505 NE 121st Ave, Vancouver, WA 98684
Quick move-in new construction opportunity at Fircrest Meadows! For a limited time, get a below market interest rate on a 30-year fixed PLUS a substantial closing cost credit with preferred lender DHI Mortgage when you act now! Commuter's dream location! Live in comfort in this 1,929 square foot new home. This home has 4 bedrooms, 2.5 bathrooms, and an extended garage with a storage area. Past
Tisha Ticknor D. R. Horton


