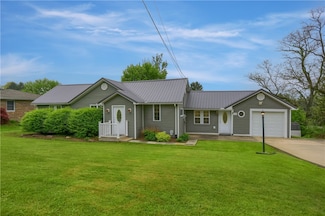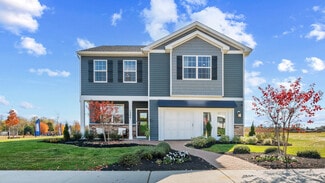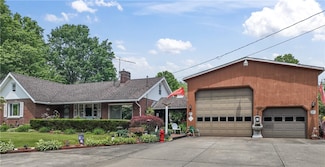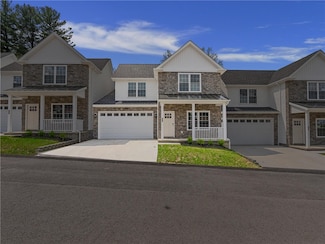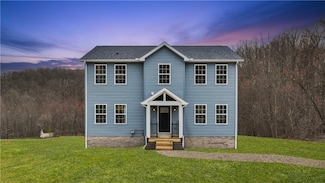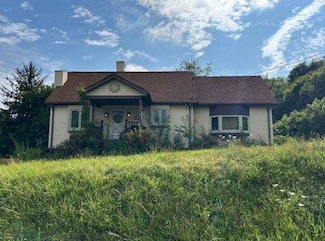$285,000
- 3 Beds
- 2 Baths
110 Oakville Rd, Beaver Falls, PA 15010
Beautifully renovated ranch nestled on a lush homesite with mature hardwoods. A bright entryway leads to a spacious family room with custom blinds, wainscoting, ceiling fan, and natural light. The dining area features sliding door access to a large deck and manicured yard. The chef’s kitchen boasts granite counters, tile flooring, stainless appliances, 42” soft-close cabinets with updated

Pierre Khoury
BERKSHIRE HATHAWAY THE PREFERRED REALTY
(412) 516-3317

