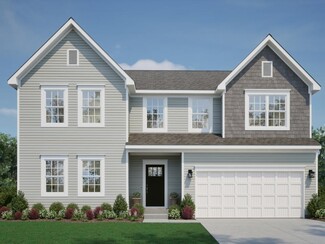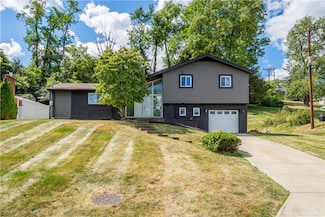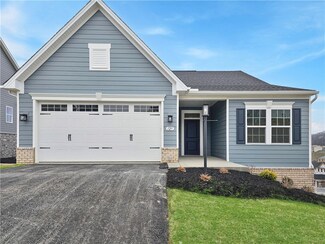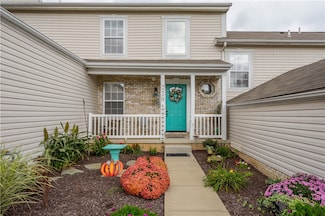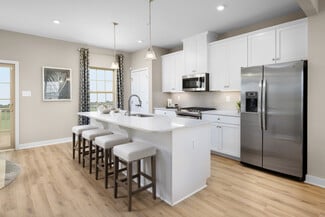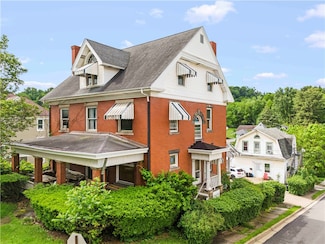$339,900
- 3 Beds
- 2.5 Baths
- 1,608 Sq Ft
1303 Golf Course Dr, Washington, PA 15301
Welcome to 1303 Golf Course Drive, situated in the distinguished Villas on the Green community. This thoroughly updated one-level living condominium features a spacious open floor plan, perfectly suited for modern living and entertaining. The residence offers three sizeable bedrooms and two and a half bathrooms, accommodating families, guests, or a dedicated home office with flexibility. Two

Judi Agostinelli
CENTURY 21 FRONTIER REALTY
(412) 212-0913











