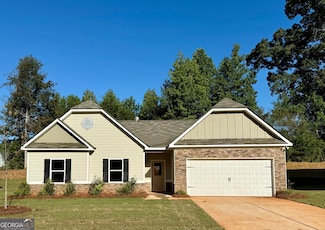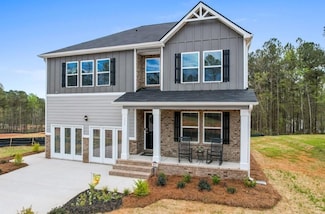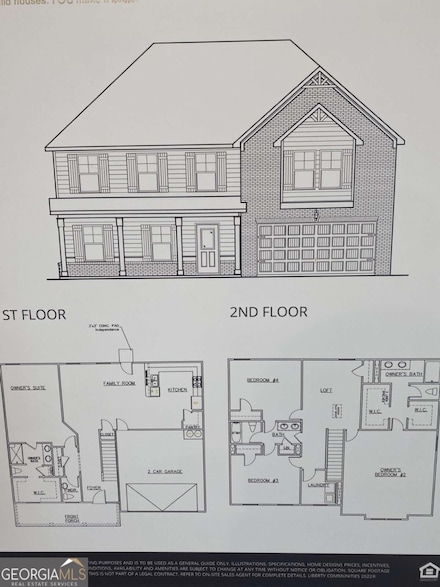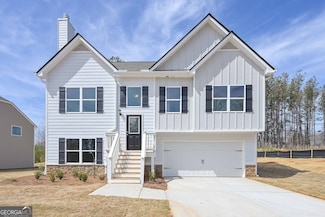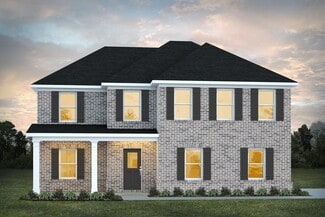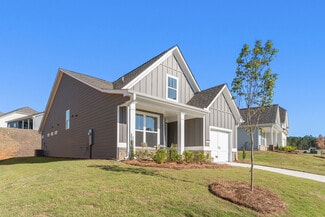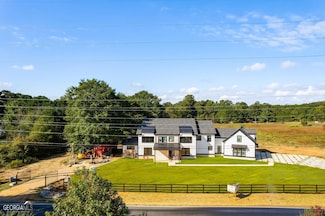$358,400 New Construction
- 5 Beds
- 3 Baths
- 2,400 Sq Ft
502 Charleston Place, Villa Rica, GA 30180
USDA Eligible! Lot 115 - Plan 4221-Features a Craftsman style exterior with a combination front elevation of stone, Hardiplank and board & batten. 5 bedroom, 3 bath, 2 story floorplan featuring a 2-story foyer, main floor guest/teen bedroom with two closets, dining room, and large kitchen with island. Spacious 2nd-floor primary suite dual vanities, large walk-in closet, garden tub, and separate

Jessica Simpson
Clover Realty
(470) 315-8661





