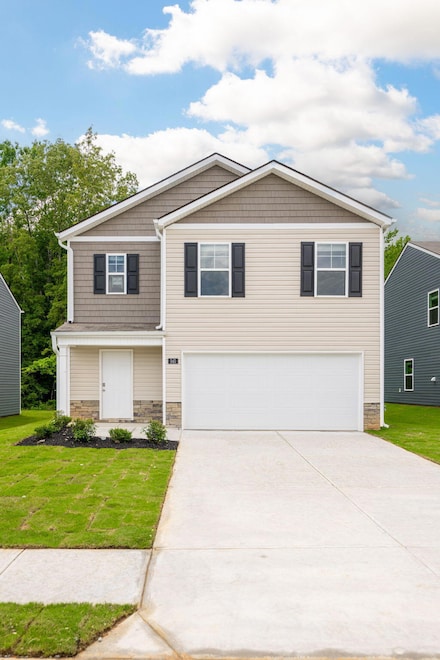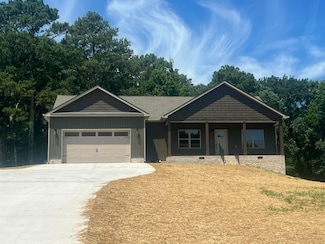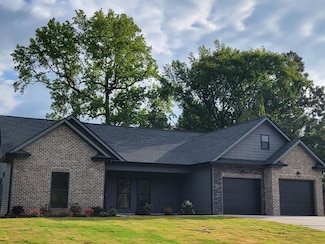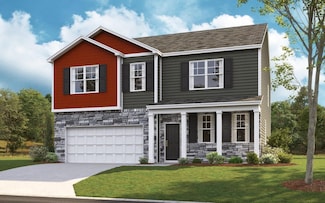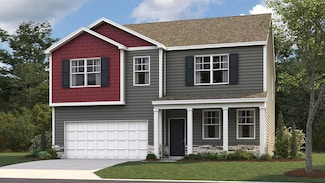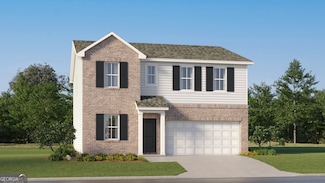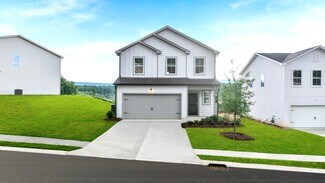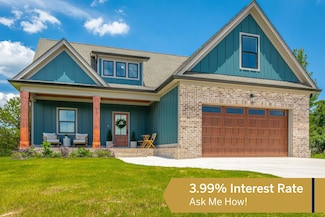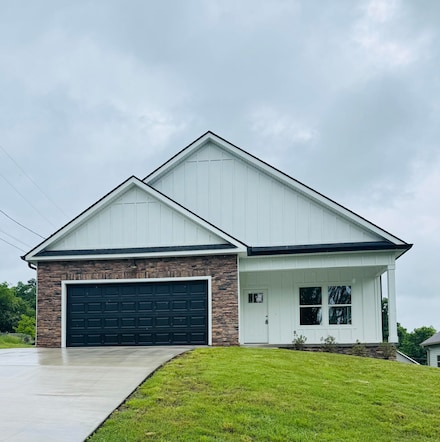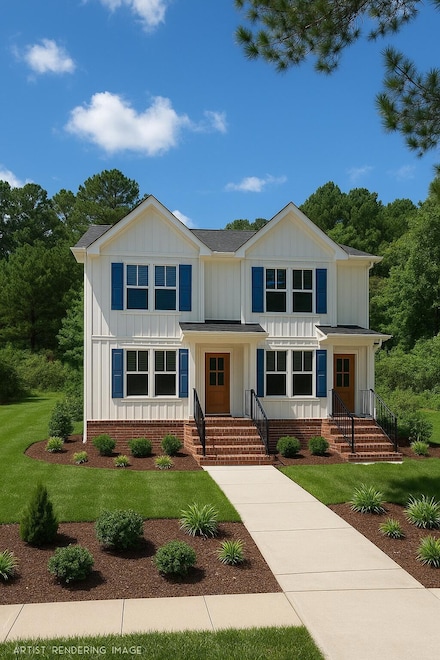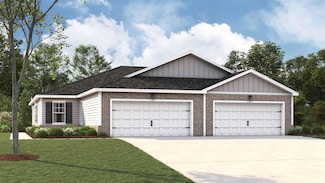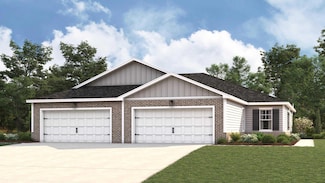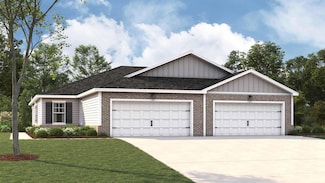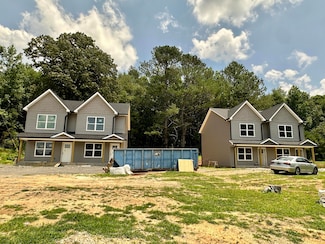$348,900 New Construction
- 4 Beds
- 2.5 Baths
- 1,800 Sq Ft
54 Battle Bluff Dr, Rossville, GA 30741
New Construction! Gorgeous modern farmhouse offers upscale luxury touches including luxury vinyl plank flooring throughout and open livening & dining room. First-class kitchen features Calcutta quartz countertops, 42 inching custom cabinetry and stainless steel appliances. King-sized primary suite features vaulted ceilings, fireplace and large walk-in closet. Covered deck offers private area for

Randy Durham
Real Estate Partners Chattanooga LLC
(706) 810-5276






