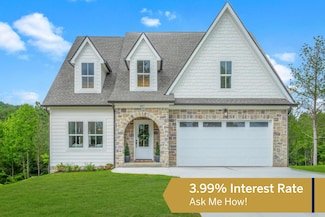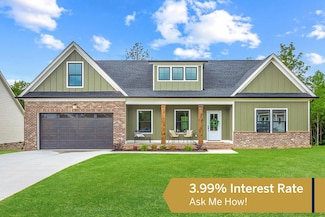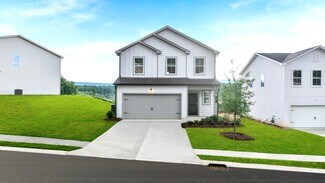$521,000 New Construction
- 4 Beds
- 2.5 Baths
- 2,432 Sq Ft
107 Cascade Dr, Rossville, GA 30741
Now offering a *3.99%* 3-2-1 rate buy down OR $15,000 Seller Credit + 1% of loan amount Lender Credit with preferred lender. Must inquire with agent to confirm details. Welcome to Ridgeland Heights. Discover chic, well-built homes at Ridgeland Heights, where modern living meets curated design. Each home features spacious, contemporary floor plans, constructed with tasteful materials that
Justin Hood Horizon Sotheby's International Realty
















