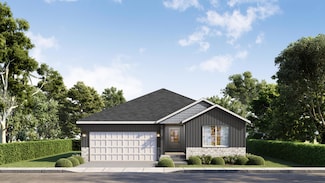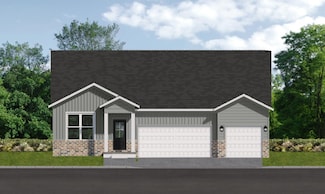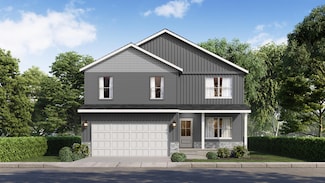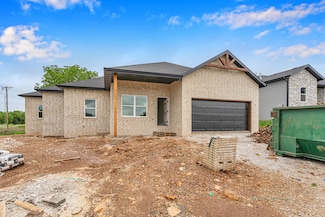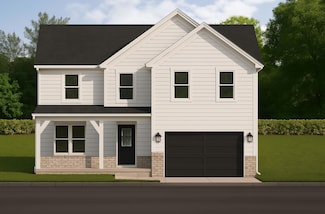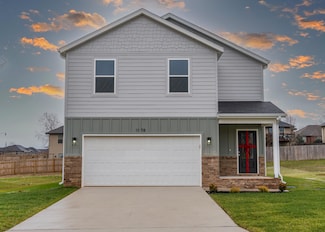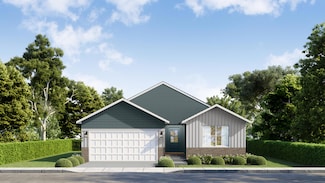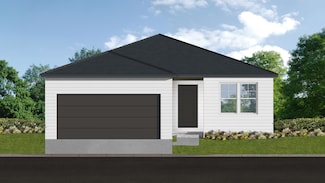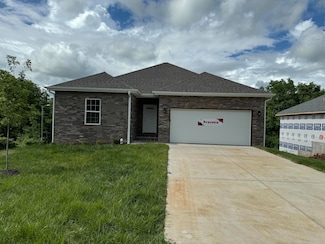$279,995 Open Sun 12PM - 5PM
- 3 Beds
- 2 Baths
- 1,550 Sq Ft
475 Summit Dr, Willard, MO 65781
This stunning 3-bedroom, 2-bathroom home spanning 1,550 square feet features an open concept layout. The spacious living area seamlessly flows into a large kitchen with a large island and a convenient walk-in pantry, perfect for both cooking and storage needs. The primary bedroom offers an en-suite bathroom and a spacious walk-in closet, while the two additional bedrooms provide versatility. This
Ryan Cantrell Keller Williams

