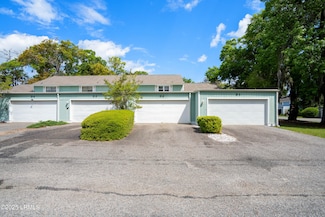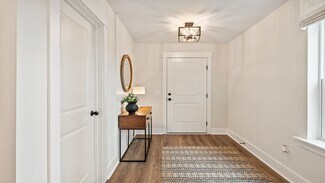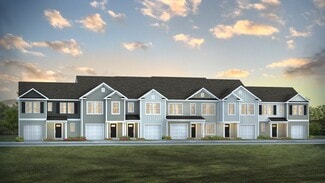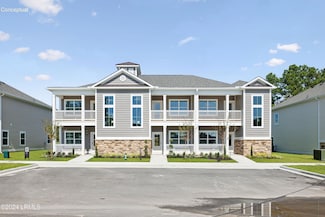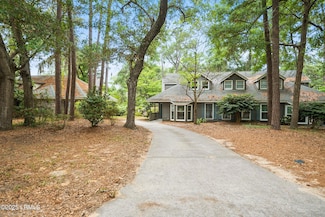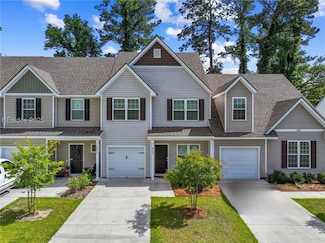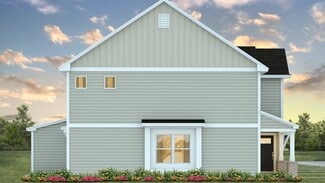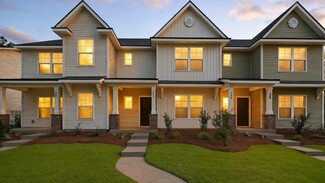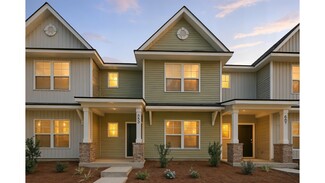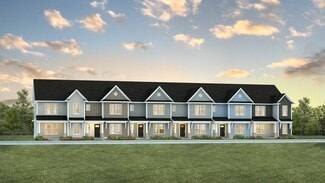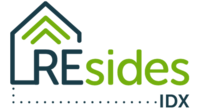$199,999
- 2 Beds
- 1.5 Baths
- 1,200 Sq Ft
900 Brotherhood Rd Unit D2, Beaufort, SC 29902
You can't beat this location, easy access to Downtown Beaufort and Port Royal, both MCAS and Paris Island, and just a short walk or bike ride to the Spanish Moss trail and many Local parks. Enjoy your spacious kitchen with a large island and open dining and living area with a convenient half bath and two bedrooms upstairs with ensuite laundry! Enjoy peace of mind, knowing you have new windows
Stephen Hunt The Faris Group Bkd by eXp

