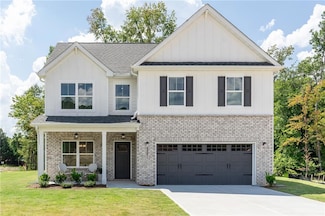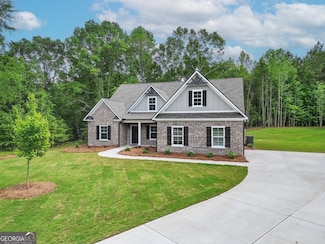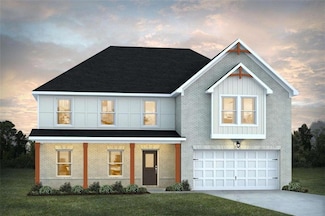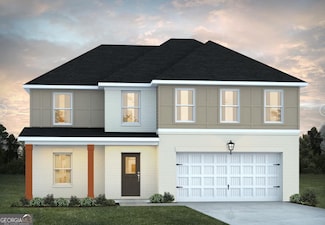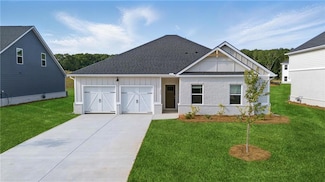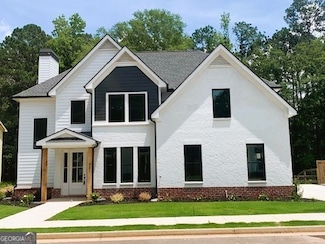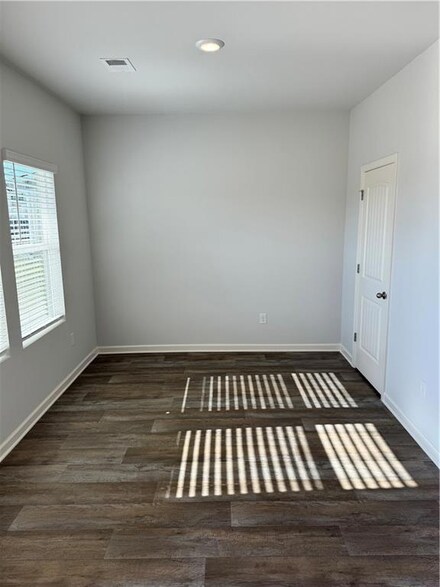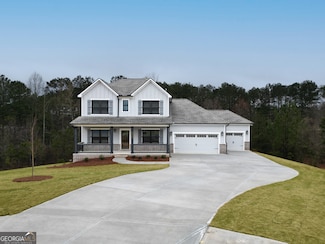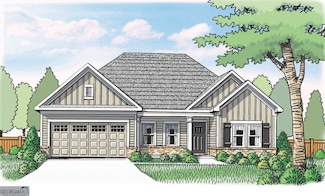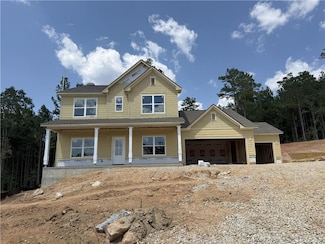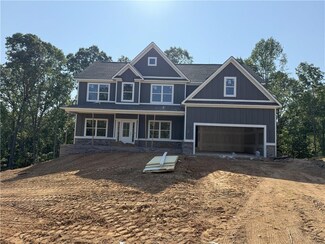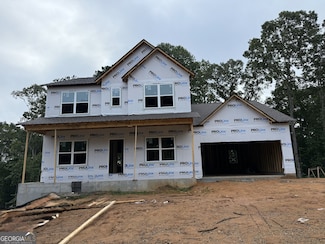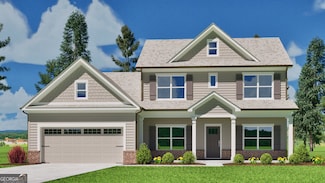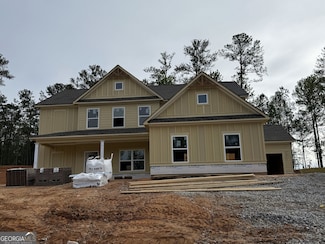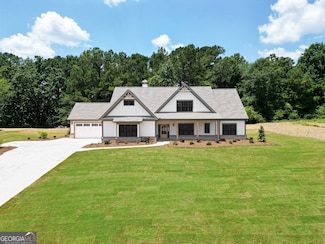$537,000 New Construction
- 4 Beds
- 2.5 Baths
- 2,268 Sq Ft
3291 Pepperpike Ct, Loganville, GA 30052
The Bryant Floorplan w/ Unfinished Basement — Pure Luxury at Pepperpike Court!* $30,000 Seller Incentive with preferred lenders — use toward closing costs, prepaid expenses, HOA dues, or design options* Spacious Living — 4 bedrooms, 2.5 baths, with a loft that converts to a 5th bedroom (2,257 heated sq. feet) + unfinished basement for future expansion* Exterior Appeal — Durable 4-sided cement
Syreeta Smith Engel & Völkers Atlanta

