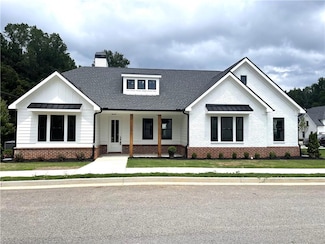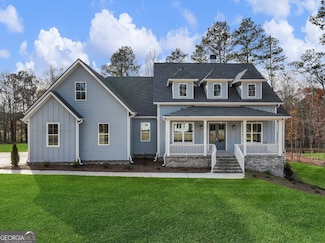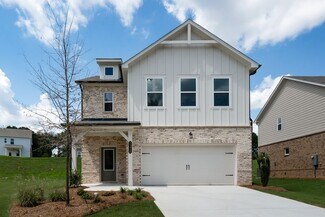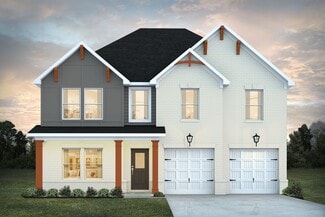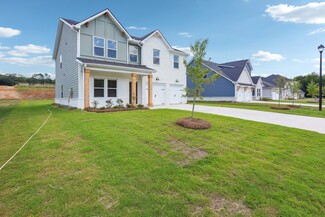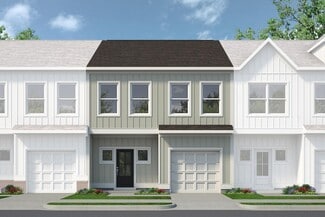$659,900 New Construction
- 4 Beds
- 3 Baths
- 2,750 Sq Ft
376 Highway 11 SW, Monroe, GA 30655
Enjoy the best of both worlds with this stunning home, nestled on 4.38 acres yet less than 5.5 miles to vibrant downtown Monroe and only 5 miles to downtown Social Circle. Monroe & Social Circle charm with locally owned shops, seasonal festivals, outdoor concerts, and excellent dining. Both towns offer easy access to parks, schools, and convenient routes to Athens, Atlanta, and Lake Oconee. Step
Ansley Willett Southern Classic Realtors


