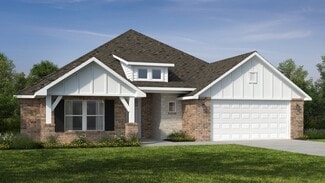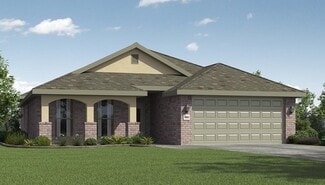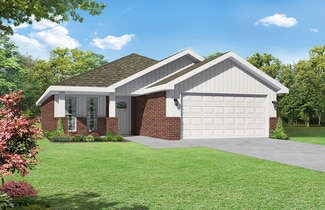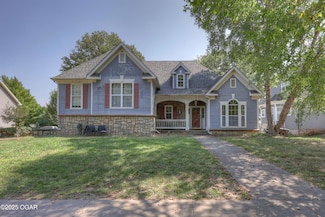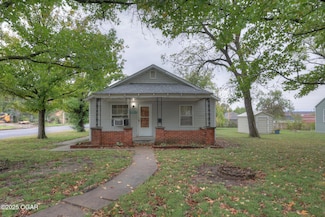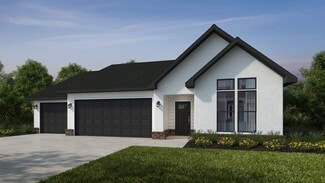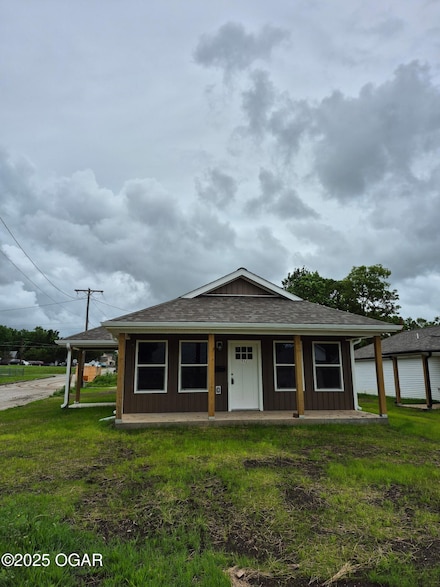$3,000,000
- 3 Beds
- 2 Baths
- 1,600 Sq Ft
13786 County Road 270, Webb City, MO 64870
Discover a breathtaking 235-acre paradise featuring multiple buildings, expansive pastures, and untouched woodlands with mature trees. The property boasts an efficient irrigation system, a spring-fed pond, and a charming log cabin. Equipped with two 3-phase electric grids capable of supporting multiple homes and three connector boxes, this estate is perfect for large-scale farming. It includes

Julie Williams
Epique Realty
(417) 620-4931




