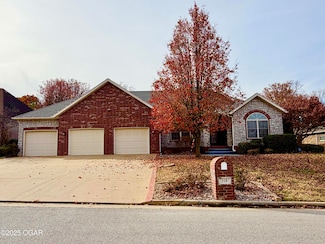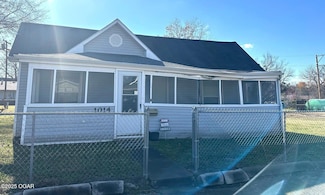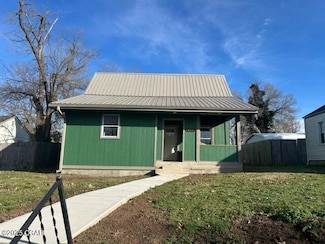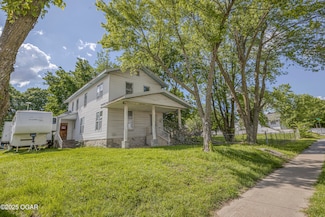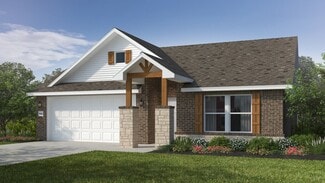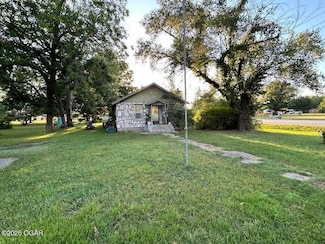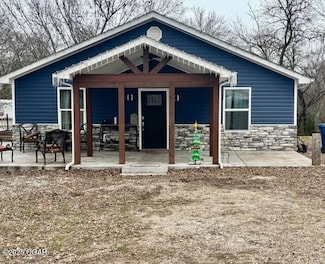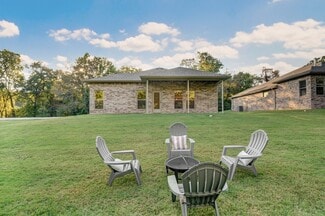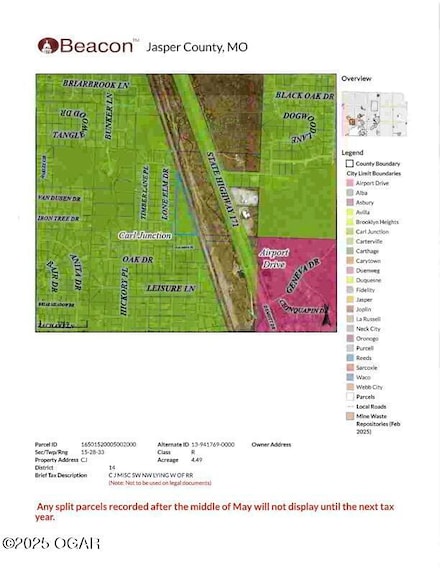$250,000 Open Sun 2PM - 4PM
- 4 Beds
- 2.5 Baths
- 1,860 Sq Ft
501 S Cowgill St, Carl Junction, MO 64834
Coming Soon-No Showings until 01/10/2026. Well-maintained 4-bedroom, 2.5-bath home in Carl Junction located in a highly desirable school district and within walking distance to the school. The home offers a thoughtfully designed layout with defined, purposeful living spaces and quality cabinetry throughout. Enjoy outdoor living with extra concrete patio and walkway areas, perfect for entertaining
Lesley Cowger PRO 100 Inc., REALTORS


