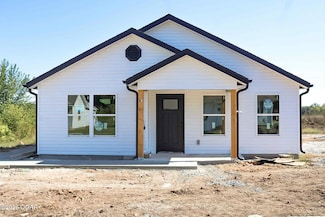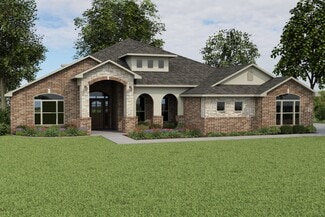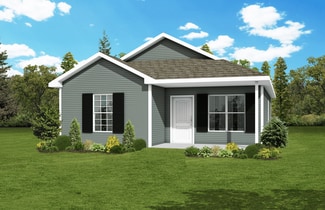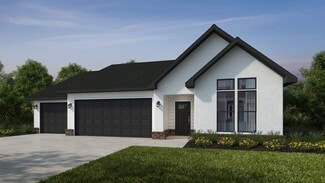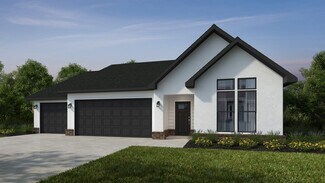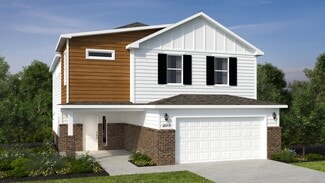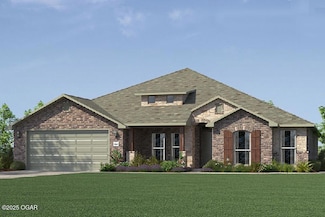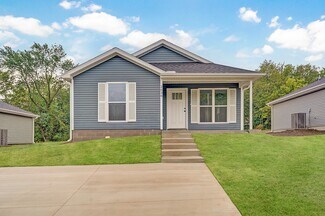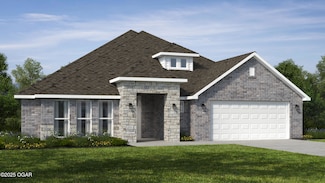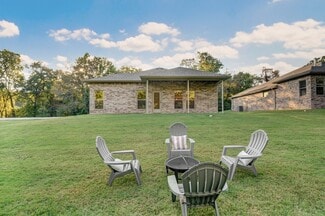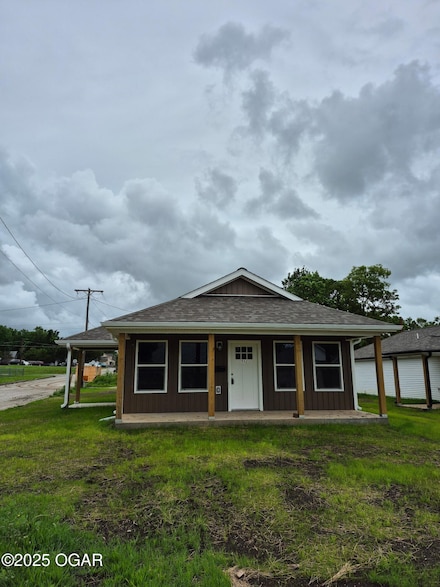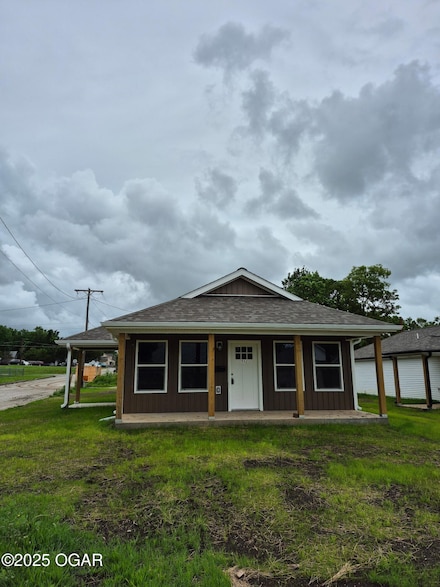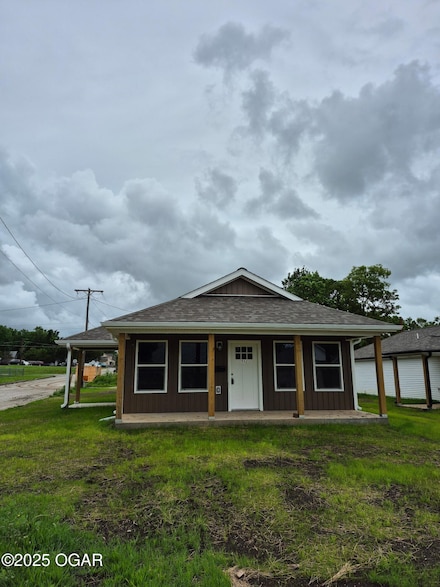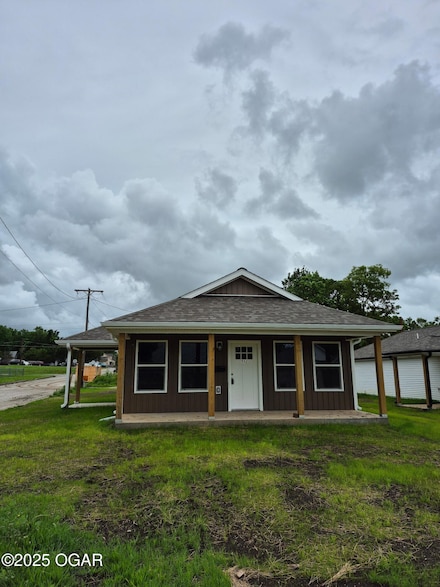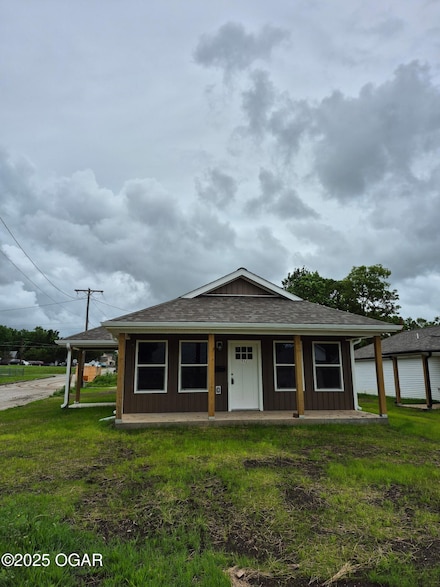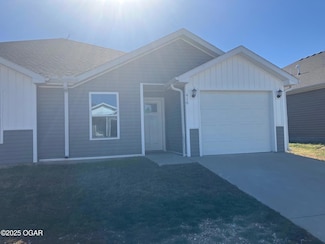$205,900 New Construction
- 3 Beds
- 2 Baths
- 1,225 Sq Ft
415 S Jefferson St, Carterville, MO 64835
Ever dreamed of owning a brand new home?? This could be the perfect one for you!3 bedroom 2 bath home just minutes away from 249 and all the amenities you could need! Home features chiseled edged granite counter tops, custom cabinetry, stainless steel dishwasher, stove and microwave in kitchen. Vinyl planking floors, accent entertainment wall in the living room with multiple storage
The Sampson Team Keyra Bourgault NextHome SoMo Life

