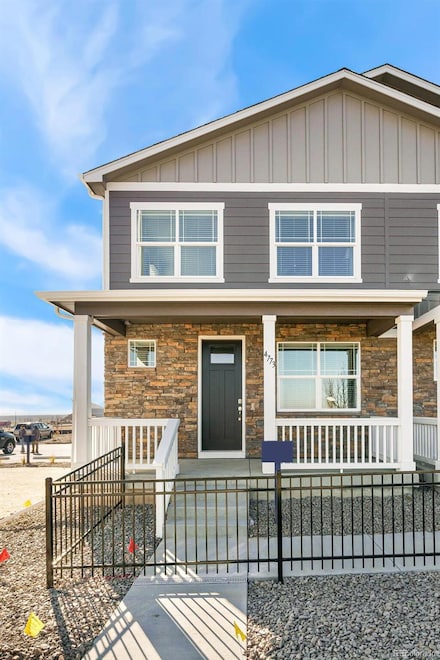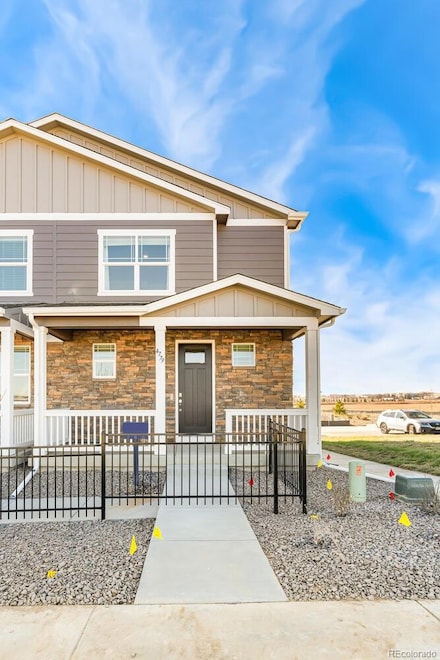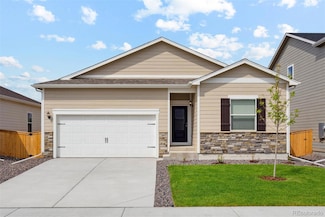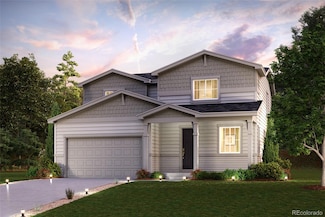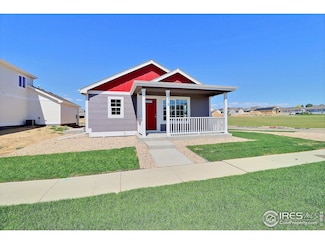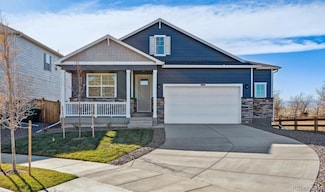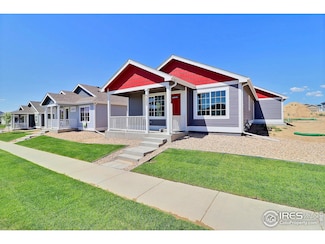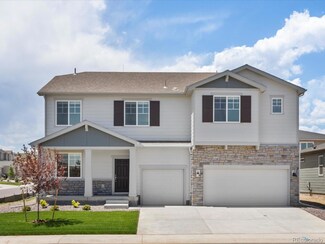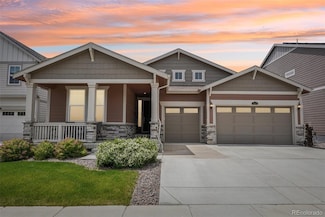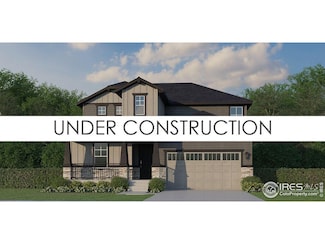$390,500 New Construction
- 3 Beds
- 2.5 Baths
- 1,468 Sq Ft
4709 Combine Ln, Johnstown, CO 80534
The Melbourne floor plan offers 3 bedrooms, 2.5 bathrooms, and an attached 2-car garage, providing both space and convenience for your modern lifestyle. The open-concept main floor creates a warm and inviting atmosphere, perfect for entertaining, with a modern kitchen featuring a granite island and a 5-burner gas range, seamlessly flowing into the dining area and living room. A half bath adds
Jodi Bright D.R. Horton Realty, LLC




