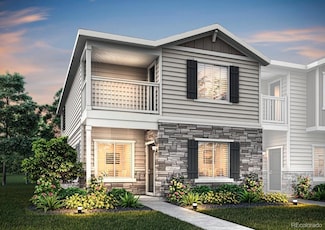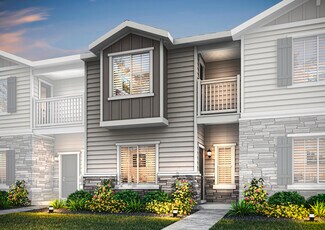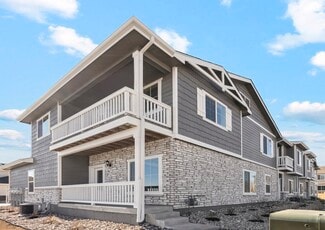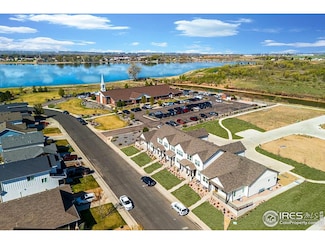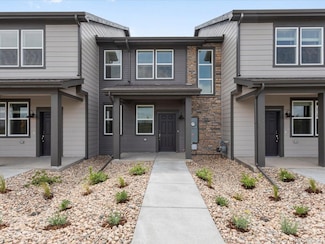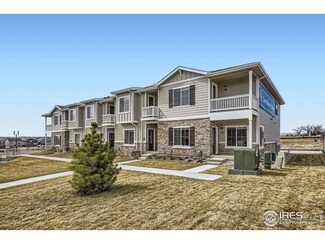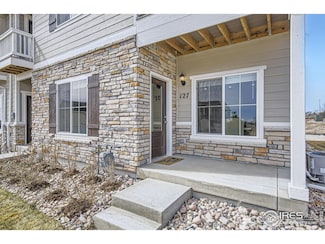$399,900 New Construction
- 2 Beds
- 2.5 Baths
- 1,368 Sq Ft
919 Montbello Ave, Fort Lupton, CO 80621
The Basin is a spacious and modern two-bedroom townhome from Cottonwood Greens. This community's serene setting in Fort Lupton, positions you for easy access to big-city amenities in Denver as well as nearby shops, restaurants, schools and parks. You will enjoy all the benefits of homeownership with the Basin, featuring an open entertaining area highlighted by a chef-ready kitchen with a
Kevin Wolf LGI Realty - Colorado, LLC






