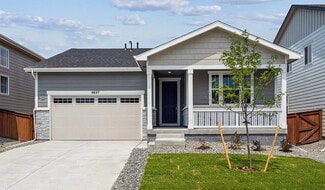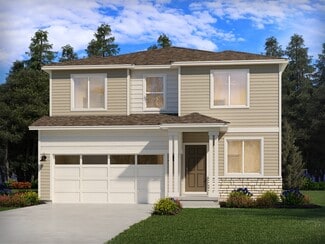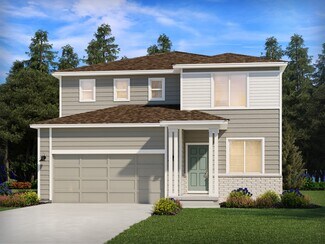$474,900 New Construction
- 4 Beds
- 2.5 Baths
- 2,153 Sq Ft
948 London Way, Severance, CO 80550
Experience modern living in the Elder floorplan, a stunning 2-story, four bedroom home designed for both comfort and style. This open concept layout creates a seamless flow between the living, dining, and kitchen areas, perfect for entertaining. The elegant kitchen features quartz countertops and sleek white cabinets, adding a touch of sophistication. With spacious bedrooms and thoughtfully
Jodi Bright D.R. Horton Realty, LLC











































