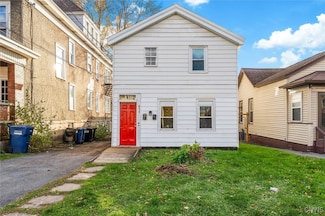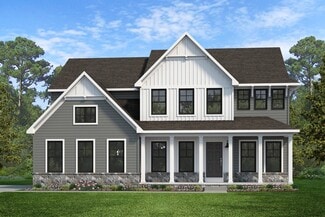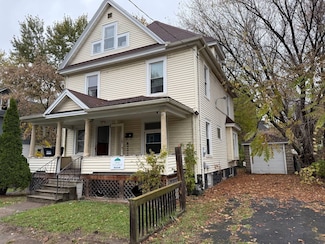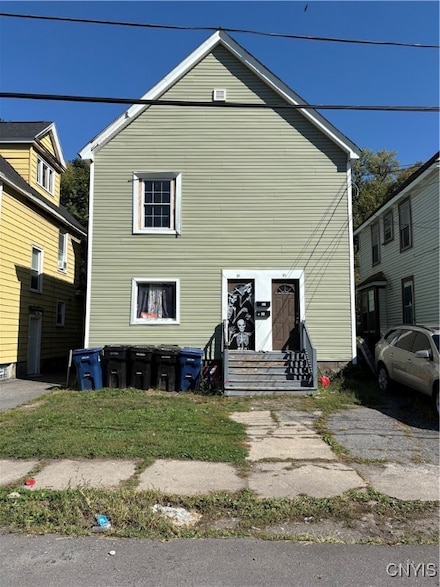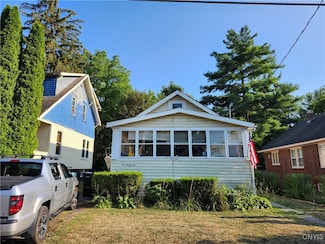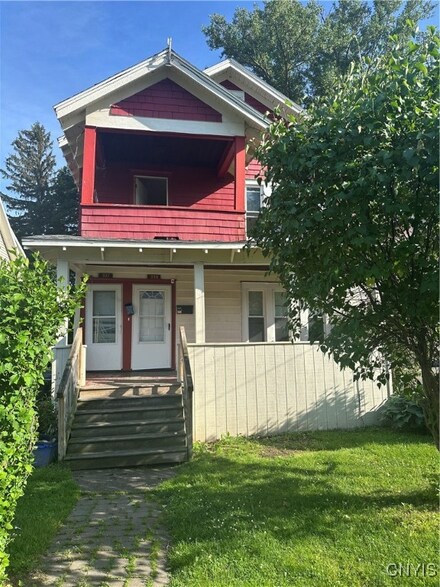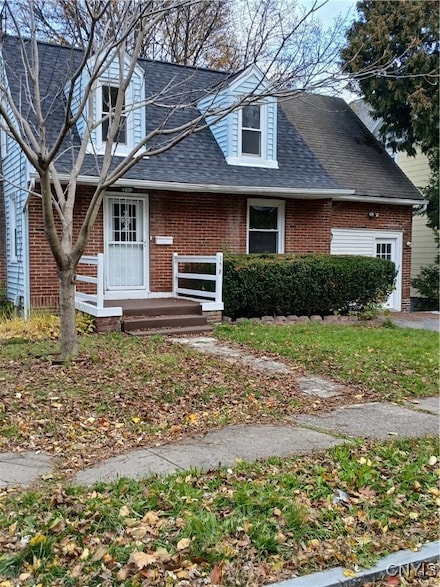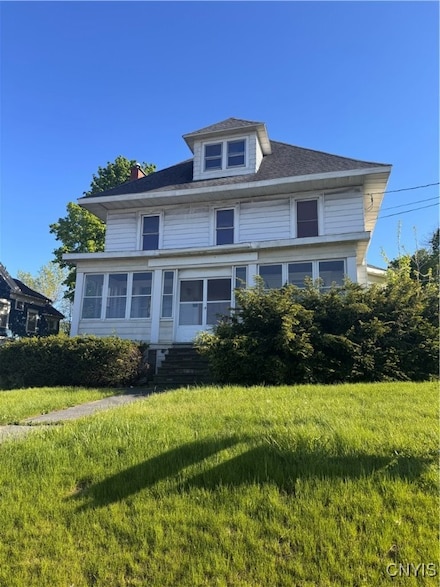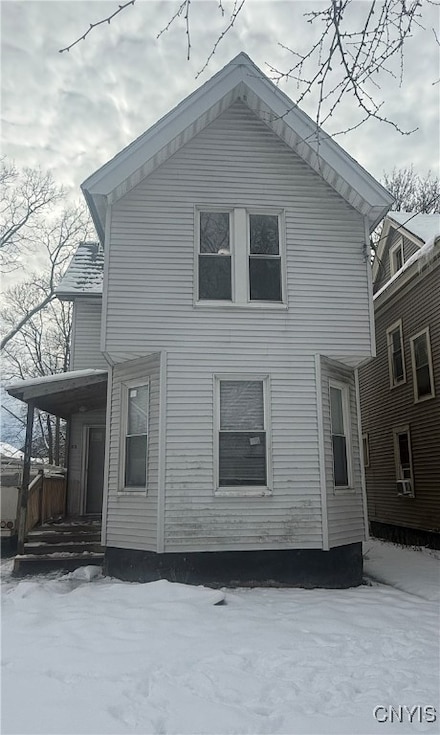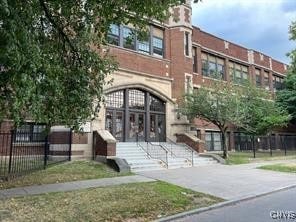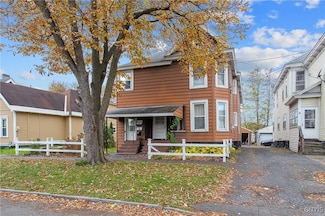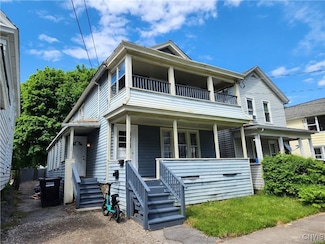$144,900
- 6 Beds
- 2.5 Baths
- 2,570 Sq Ft
123 W Pleasant Ave, Syracuse, NY 13205
Discover an opportunity to own a classic two-unit home brimming with the charm and timeless character of an older home. Each spacious unit features 3 bedrooms and 1 full bathroom, with the first floor enjoying an additional half bath. The flexible layouts are ideal for owner-occupants, multi-generational living, or investment potential. With original hardwood flooring, vintage details, and cozy
Stephen Skinner Listing by Skinner & Assoc. Realty LLC


