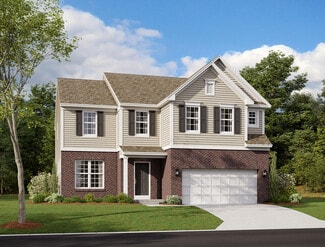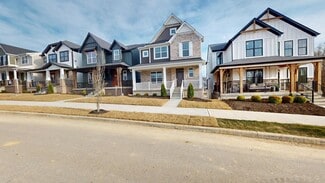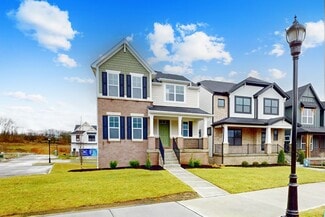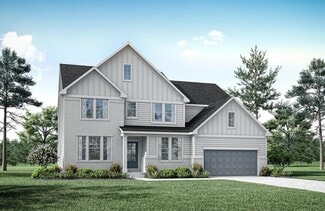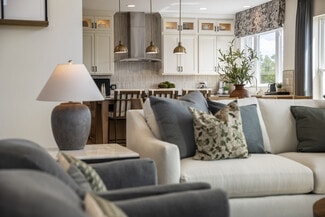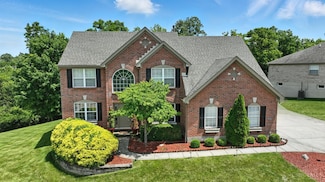$560,000 Open Sat 11AM - 1PM
- 5 Beds
- 4 Baths
- 4,457 Sq Ft
6880 Rackview Rd, Cincinnati, OH 45248
OPEN HOUSE Saturday 9/20 11:00-1:00pm! The rare perfect opportunity for multi-generational living in the Award-Winning Oak Hills School District! This spacious Green Twp residence offers over 4,400 sqft of finished living space designed for comfort and flexibility. The main home features 4 bedrooms, 3 full baths, gleaming hardwood floors, soaring cathedral ceilings, a finished basement, and an

Edward Lindenschmidt
Coldwell Banker Realty
(513) 875-7252







