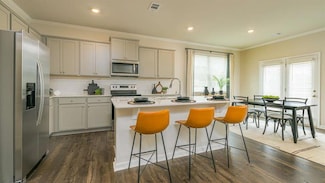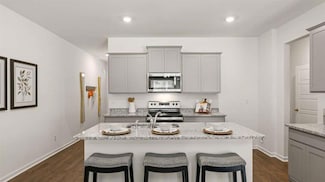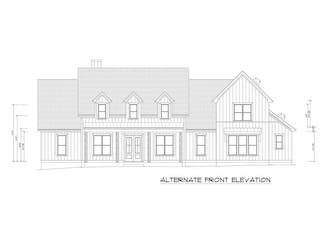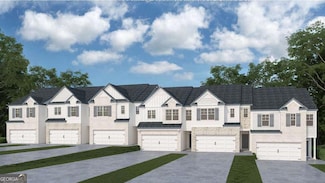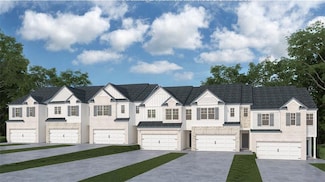$410,990 New Construction
- 3 Beds
- 2.5 Baths
- 1,857 Sq Ft
3080 Yellow Hammer Dr SE, Marietta, GA 30184
The Salisbury Floor Plan is a newly constructed, two-story townhome designed for modern living. This spacious home features three bedrooms, 2.5 bathrooms, and a two-car garage. The open-concept main floor boasts a stylish kitchen with 42C cabinets, crown molding, a chic tile backsplash, and elegant quartz countertops. The space flows seamlessly into a cozy living area and a dining spaceCoperfect
Tehira Strong D.R. Horton Realty of GA, Inc.-Atlanta Central Division

