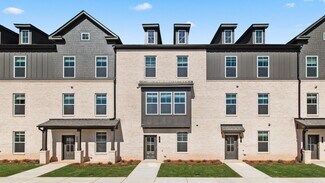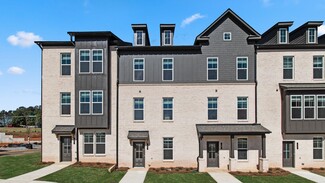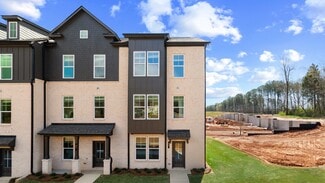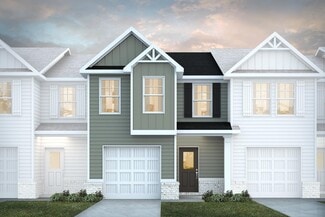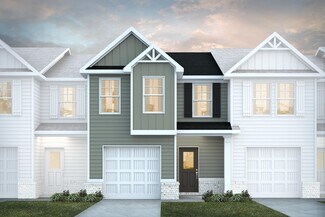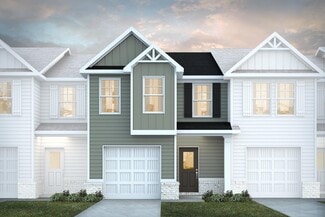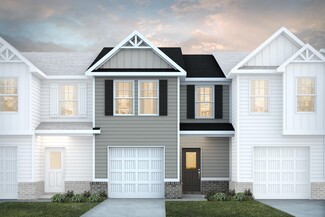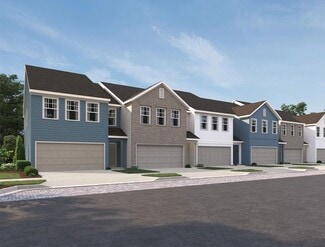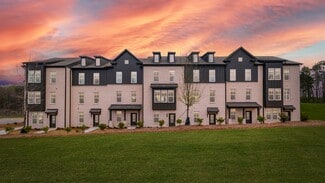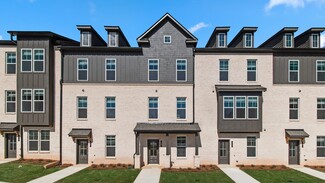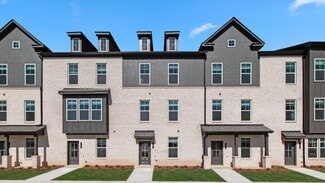$269,900
- 3 Beds
- 2.5 Baths
- 2,128 Sq Ft
65 Tahoe Dr, Newnan, GA 30263
Motivated Seller! Fabolous Price! Welcome to the Cottages at Lakeshore! Adorable, Spacious 3 bedroom townhome in an amenity filled community! Approximately 2128 sq ft, Open kitchen with stainless steel appliances, pantry and breakfast area. ALL appliances remain with the home, including the washer and dryer. Downstairs there is also a family room with a fireplace and a door that leads to an

Nichole Peterman
Keller Williams Realty Atl. Partners
(470) 305-6423





