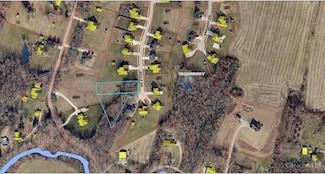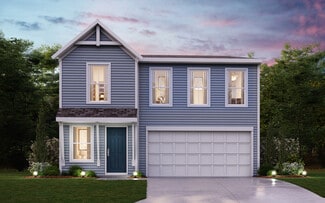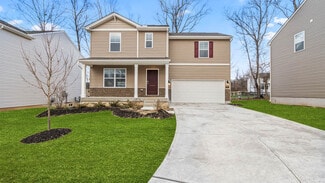$49,900
- Land
- 1.2 Acres
- $41,583 per Acre
133 Kelly Dr, Williamsburg, OH 45176
(2) Lots together in Cul-de-sac in Todds Run Estates.; .683 acres and .551 acres = 1.2 acres +/-. Underground utilities include gas, water, sewer and electric. HOA initiation fee of $550 at closing. $325 annual fee for first lot. 70% discount on second lot ($97.50) for 2 lots, a total of $422.50 annually.
Len Koogler Koogler-Eyre Realtors













