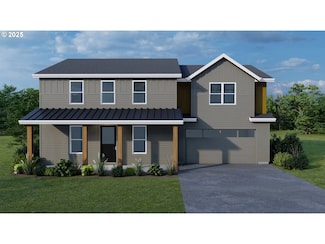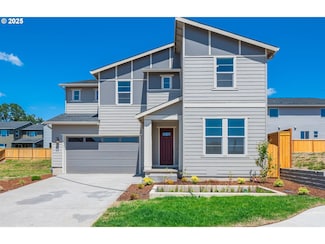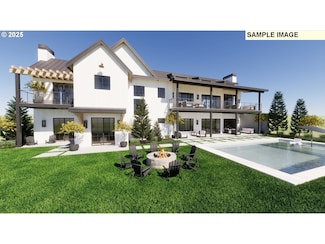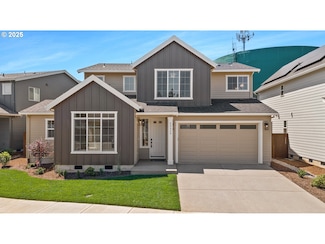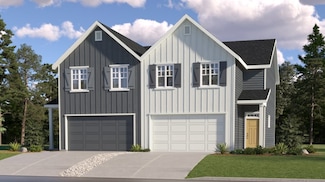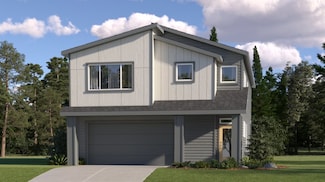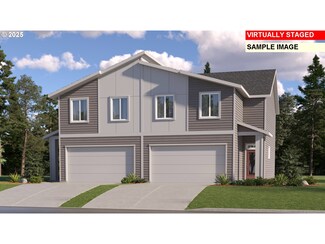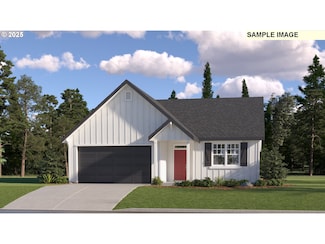$962,556 Open Sat 11AM - 5PM
- 5 Beds
- 3 Baths
- 3,132 Sq Ft
6977 SW Windflower St, Wilsonville, OR 97070
Same floor plan as current MODEL HOME and ask our team about our closing cost incentive on this home! A/C included! Beautiful new construction home with a 5th bedroom/den and full bath on the main floor! 4 bedrooms up, plus large bonus. Kitchen boasts striking white painted cabinets w/soft close drawers, slab quartz countertops, walk-in pantry, and stainless-steel Whirlpool appliances that
Travis Wolpin Stone Bridge Realty, Inc

