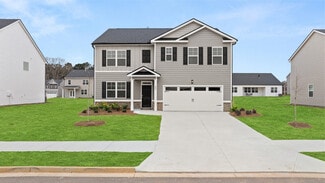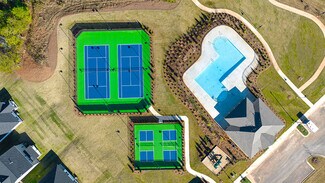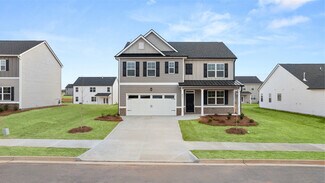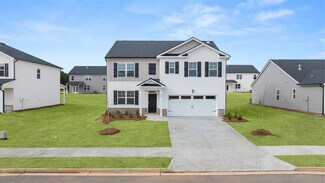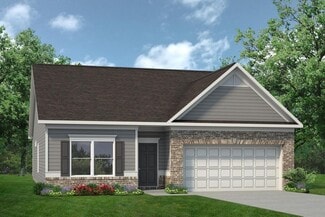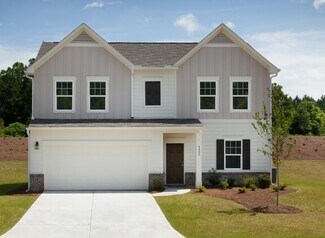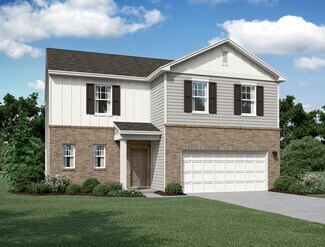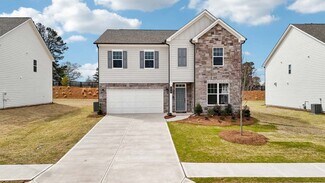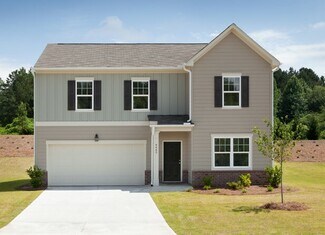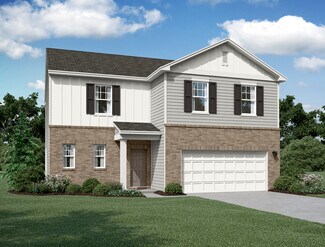
$309,000 Sold Aug 06, 2025
- 1,674 Sq Ft
- $185/SF
- 20 Days On Market
- 3 Beds
- 2 Baths
- Built 1999
1217 Dale Dr, Monroe, GA 30656
Very well-maintained home in a great neighborhood with no HOA. This beautiful 3 BDR, 2 BA home features walk in closet, soaking tub, separate shower and double vanity. Laminate flooring throughout. Kitchen with breakfast area and large pantry. Privacy fenced back yard with a storage shed. GREAT LOCATION MINUTES FROM HWY 316!!!! Call today for a showing. Must have an appointment.
Wendy Dickey Community First Realty


