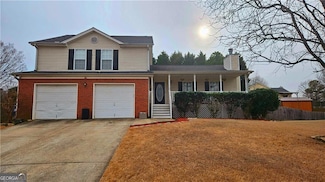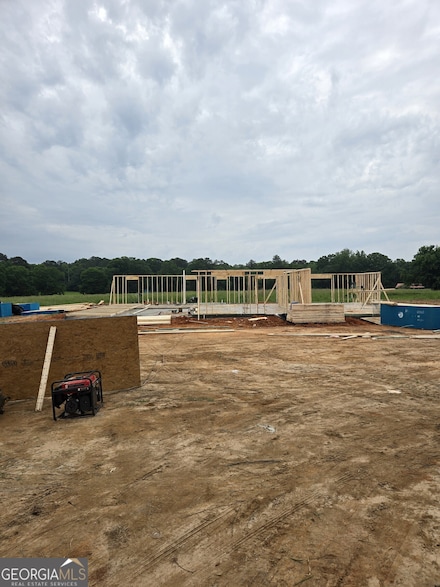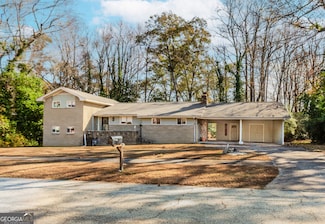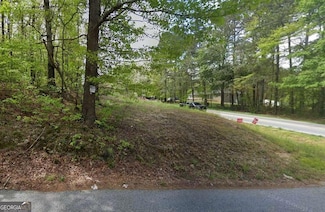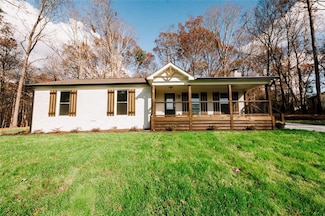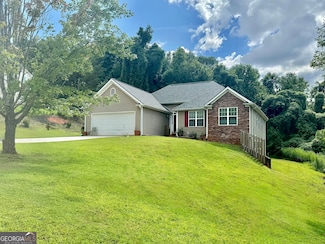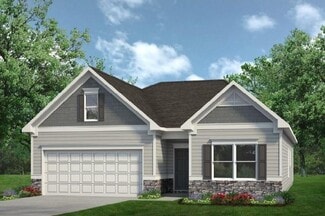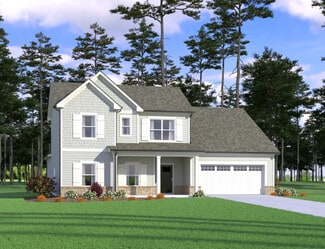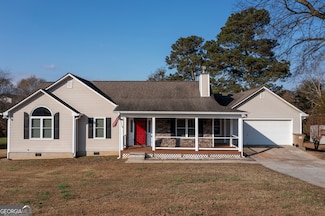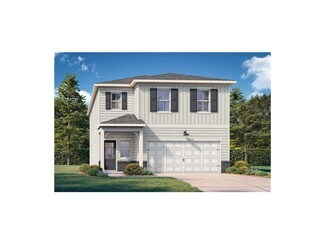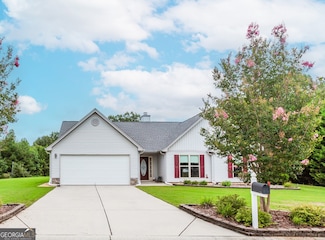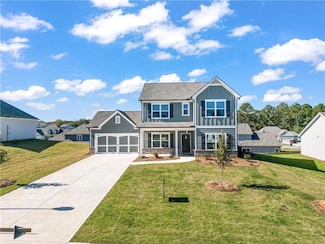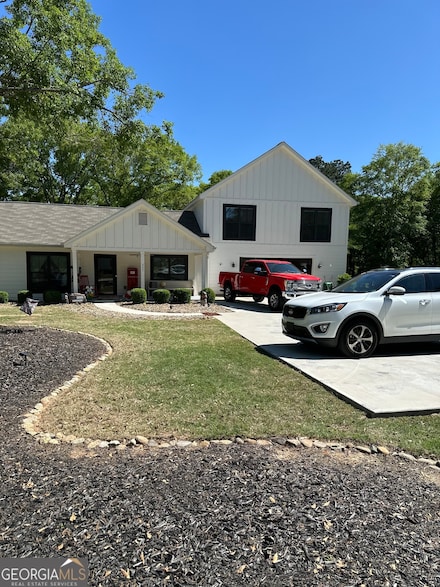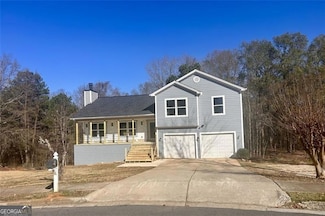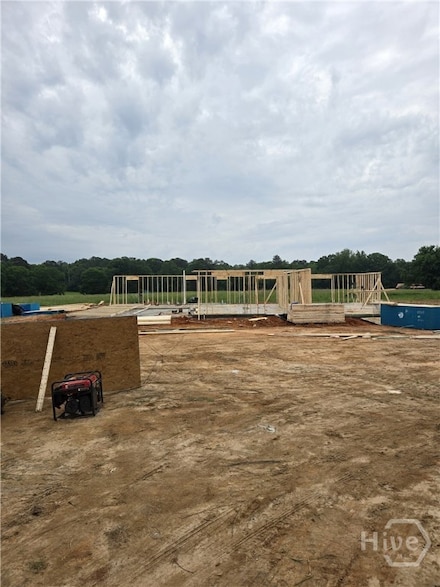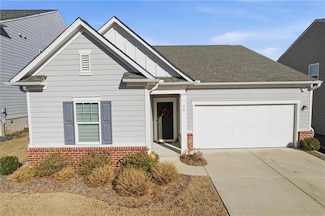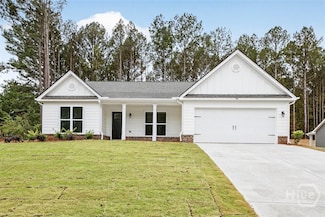$449,999
- 4 Beds
- 2 Baths
- 2,290 Sq Ft
27 Creekside Dr, Winder, GA 30680
Motivated Seller Ready to sell PRICE REDUCTION Stunning 4-Bedroom Home in Winder, GA Welcome to your dream home! This exquisite property features hardwood floors throughout, giving it a warm and inviting feel. The master shower and bathrooms are adorned with beautiful tile, showcasing the home's model-like quality. The backyard is a true oasis, offering a private lot with a swimming pool, a
Jacky Arias UC Premier Properties


