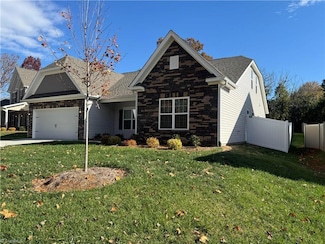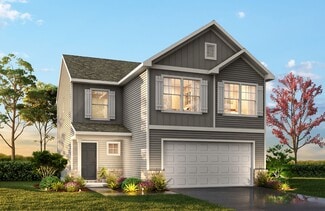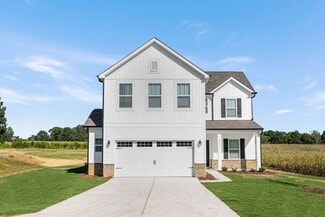$145,000
- 2 Beds
- 1.5 Baths
- 1,012 Sq Ft
370 Vista Cir Unit A, Winston Salem, NC 27106
Welcome to Vista Court Condominiums! This charming 2-story end-unit condo offers comfort and convenience in a great location. The main level features a spacious living area, dining space, and kitchen, along with a convenient half bath and covered patio access—perfect for relaxing or entertaining. Upstairs, you’ll find the primary bedroom with vaulted ceilings and private balcony access, a guest

Robert Wiley
Keller Williams Realty Elite
(866) 563-6430















































